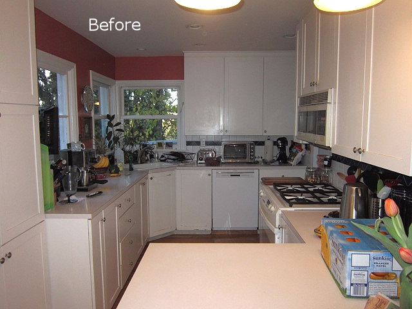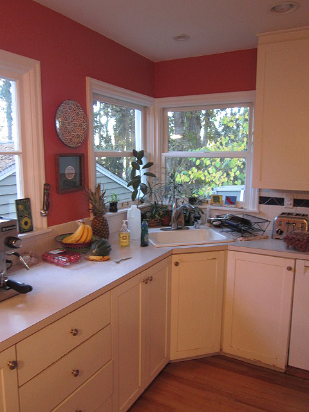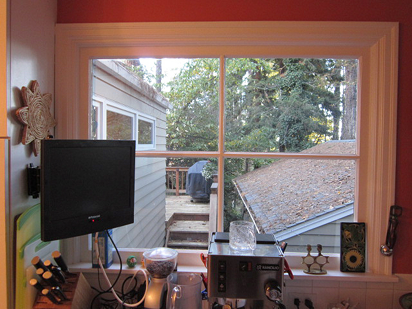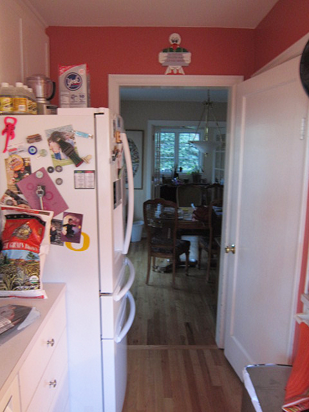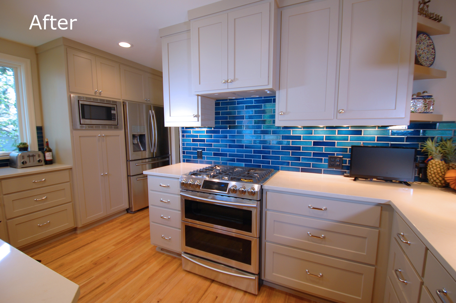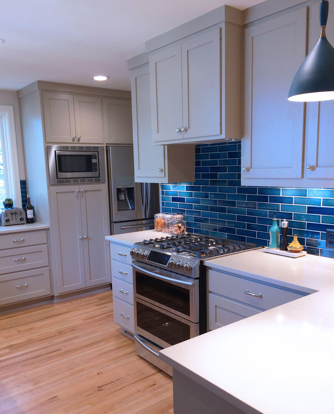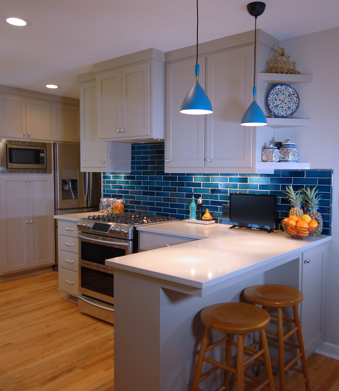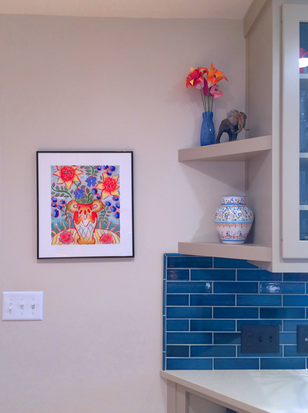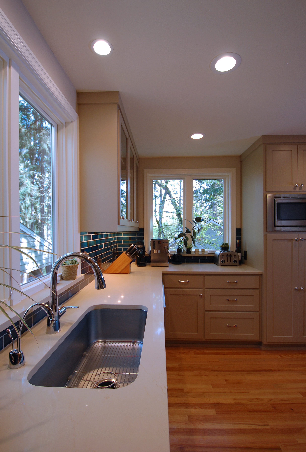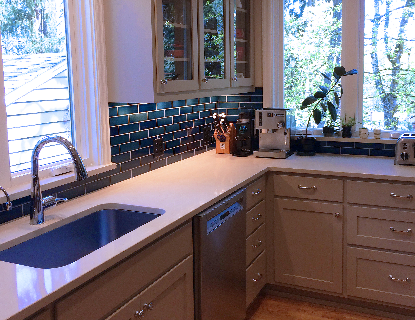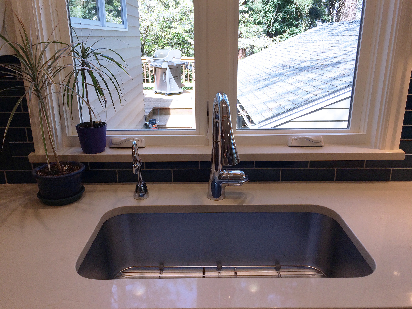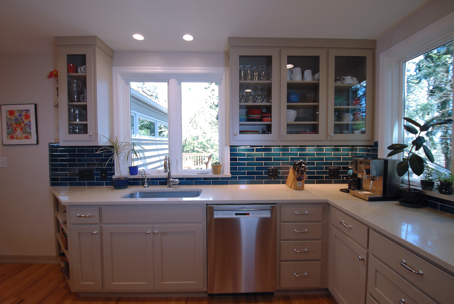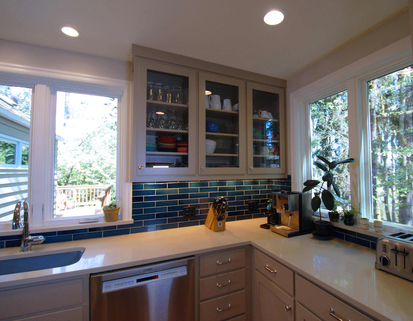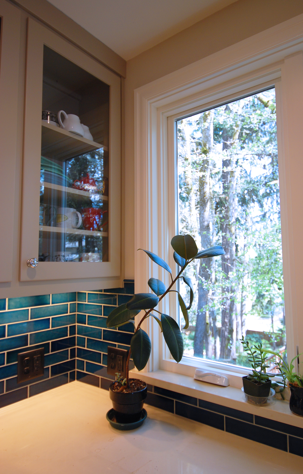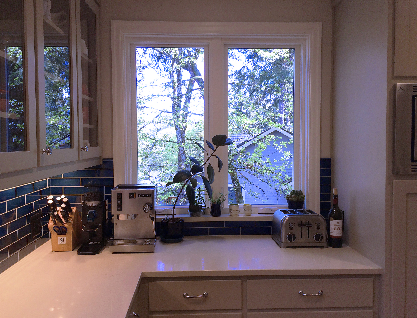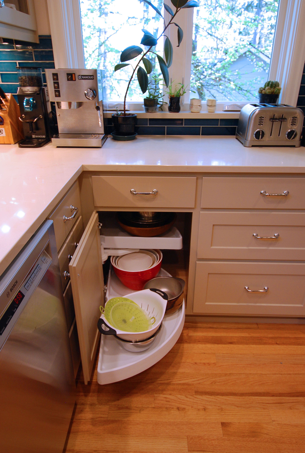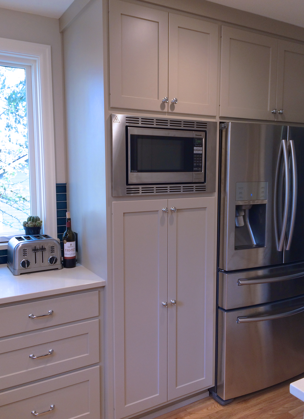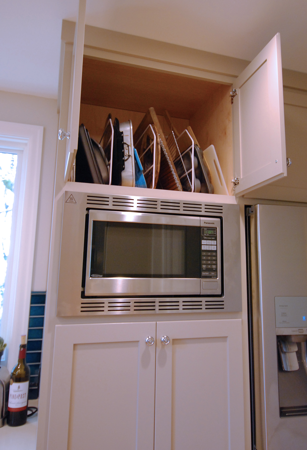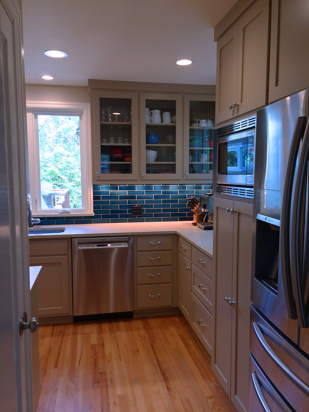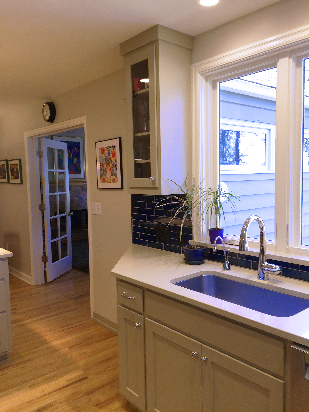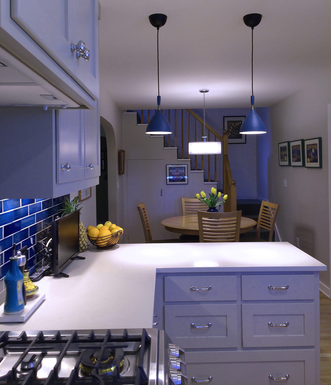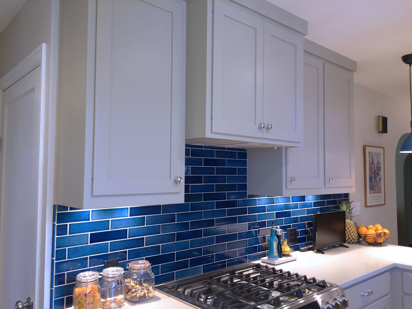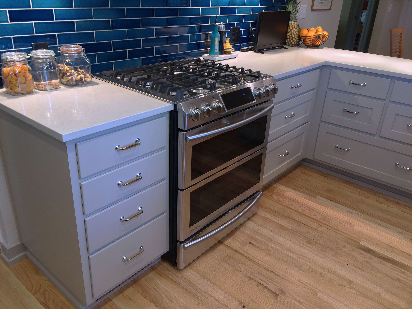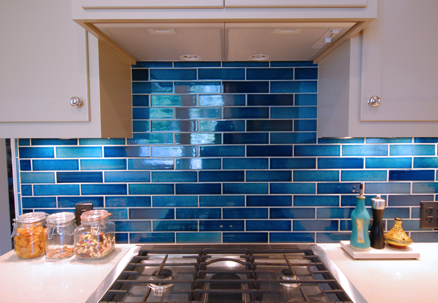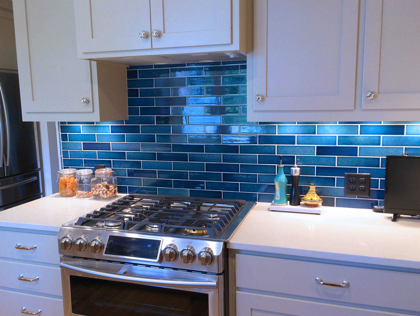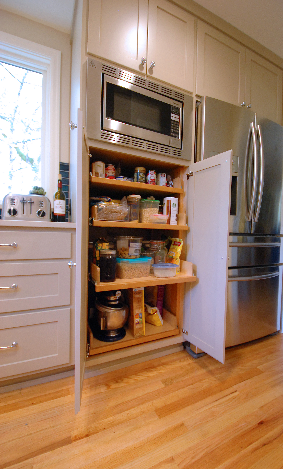Galley Kitchen gets a Fresh Update
Linda and Richie live in a charming home built in the 1940’s. The house has generous living spaces that are warm, welcoming, and flooded with daylight. Classic to older homes, their kitchen is tucked into a corner of an otherwise flowing floor plan. The layout is such that any expansion of the kitchen would have ripple effects on the adjacent spaces and budget. Thus, the design challenge was to deliver a kitchen that would feel fresh, exciting, and consistent with the style of the home, while working within the constraints of the existing floor plan. The design solution was to reinforce the strong axial relationship of the kitchen galley with a large east facing window that floods the kitchen with morning light. The color scheme is based on using one strong saturated accent, in this case handmade blue tiles from Pratt & Larson, with warm linen tones elsewhere. The kitchen is now a show-stopping element of an already lovely home.
View a Slide Show of the Kitchen Remodel
