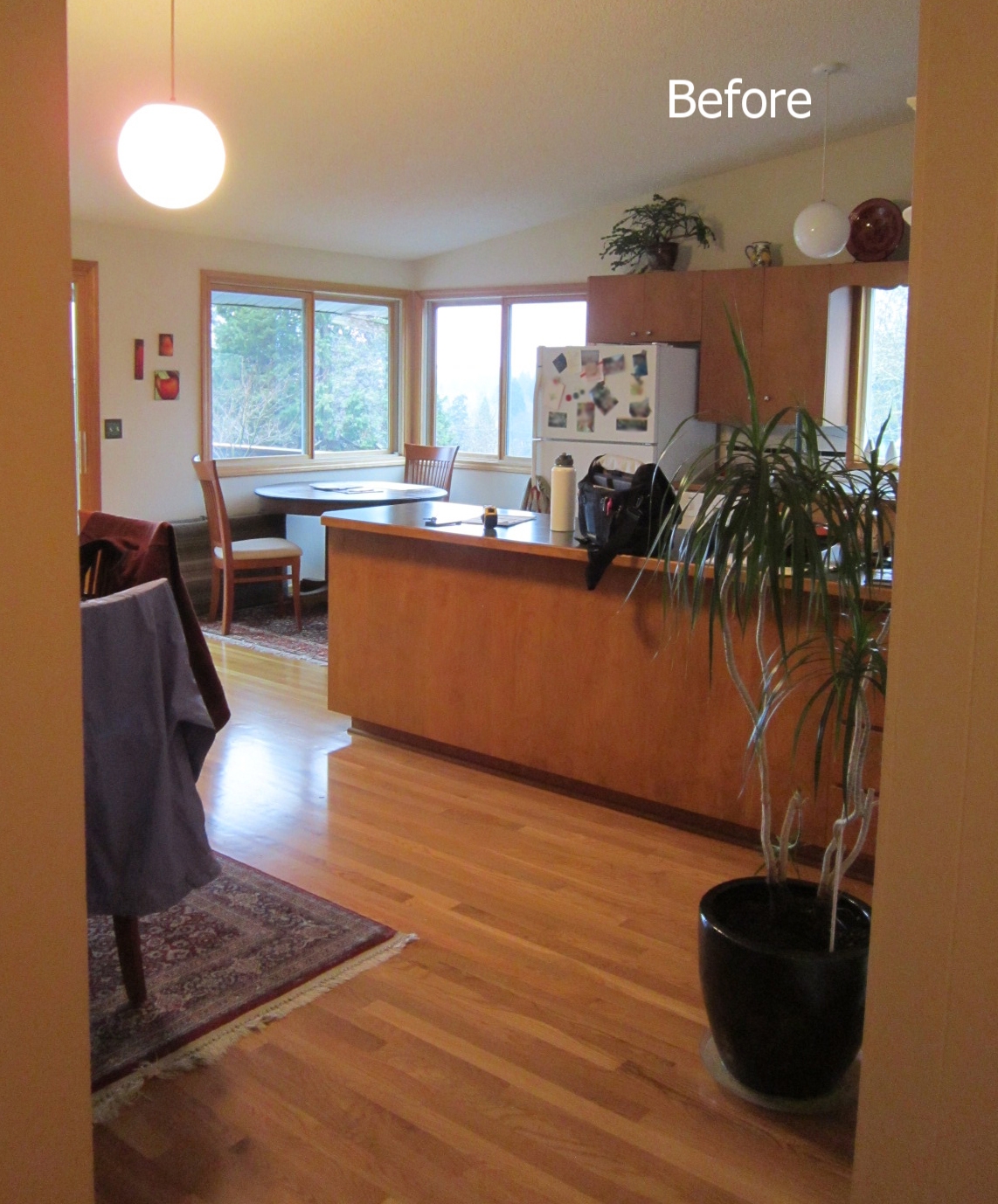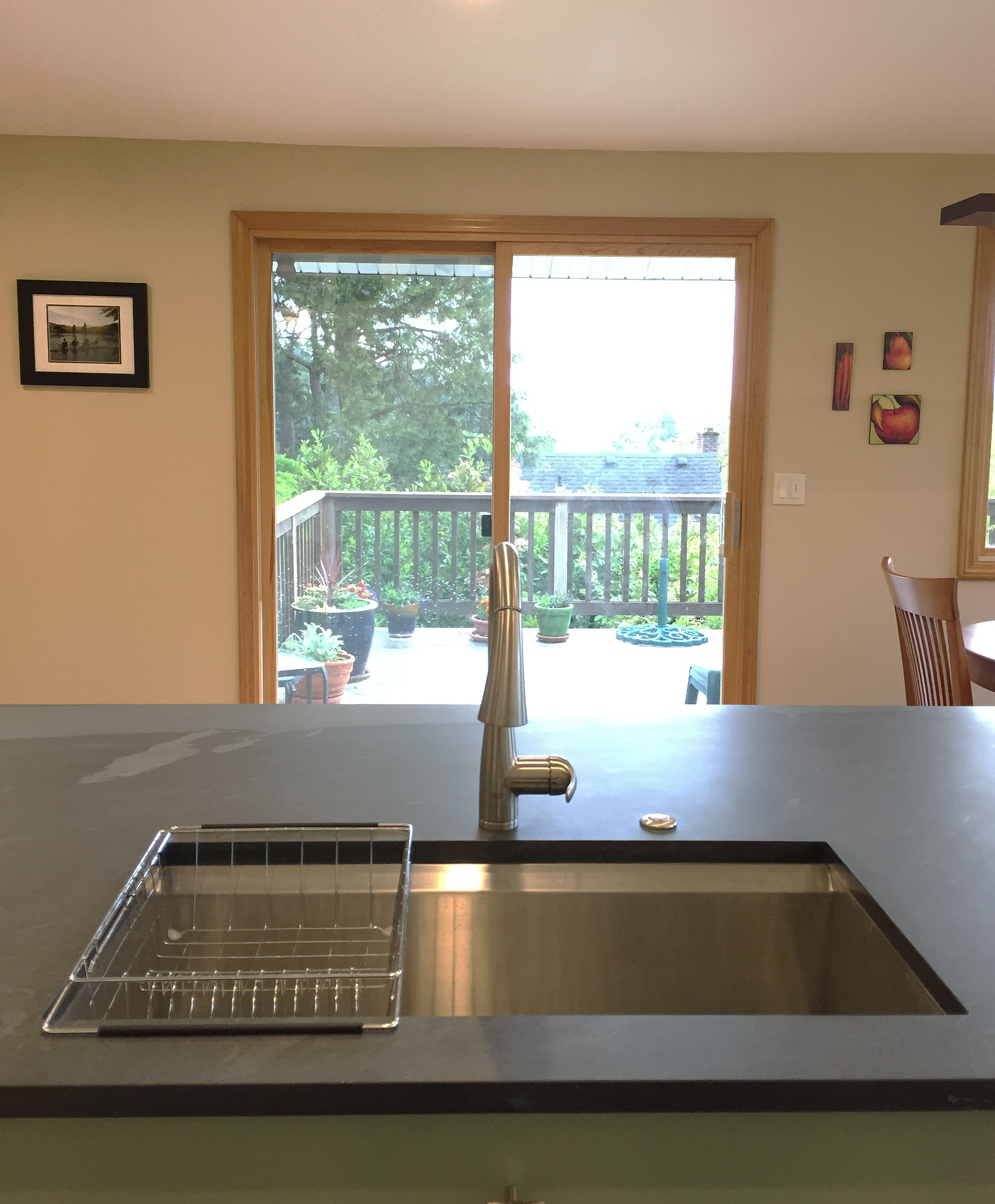A Blend of Contemporary and Traditional Farm House Styles
The clients home is perched on a west facing slope, with lovely views of the Southern Willamette Valley. The focus of their kitchen remodel was to connect the contemporary style of the rest of the house with a more traditional farm-house inspired kitchen, and flip the existing layout orientation to take advantage of the before mentioned views. The main living area had an open floor plan with a center closet and staircase that split the kitchen and dining room off from the rest of the living space. The solution was to connect the living room to the kitchen and dining area by removing part of the staircase wall, and to anchor the new layout orientation in the kitchen with one large island. To help unify the contemporary and farm-house styles a transitional aesthetic was adopted. Soap stone and recessed cabinets represent the traditional, while the shape of the island counter and custom light fixture over the dining room table are more contemporary in design. This synthesis provides a sense of flow and ease of use in the new space while highlighting the best of the original features of the home.
General Contractor - Waters Construction LLC
Cabinetry - Yankee Built
Wood Sourcing - Back 40 Woods
Countertops - Pro Contracting
Electrical - Doug Palmer Electric LLC























