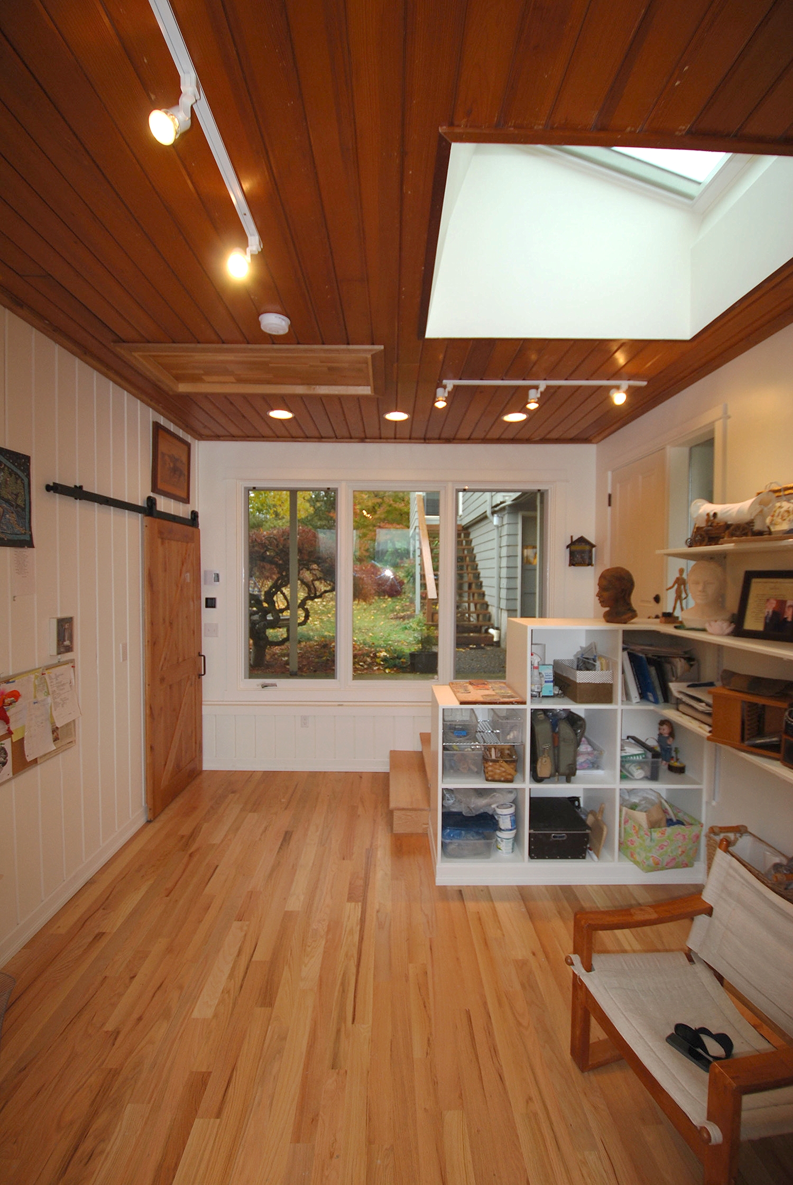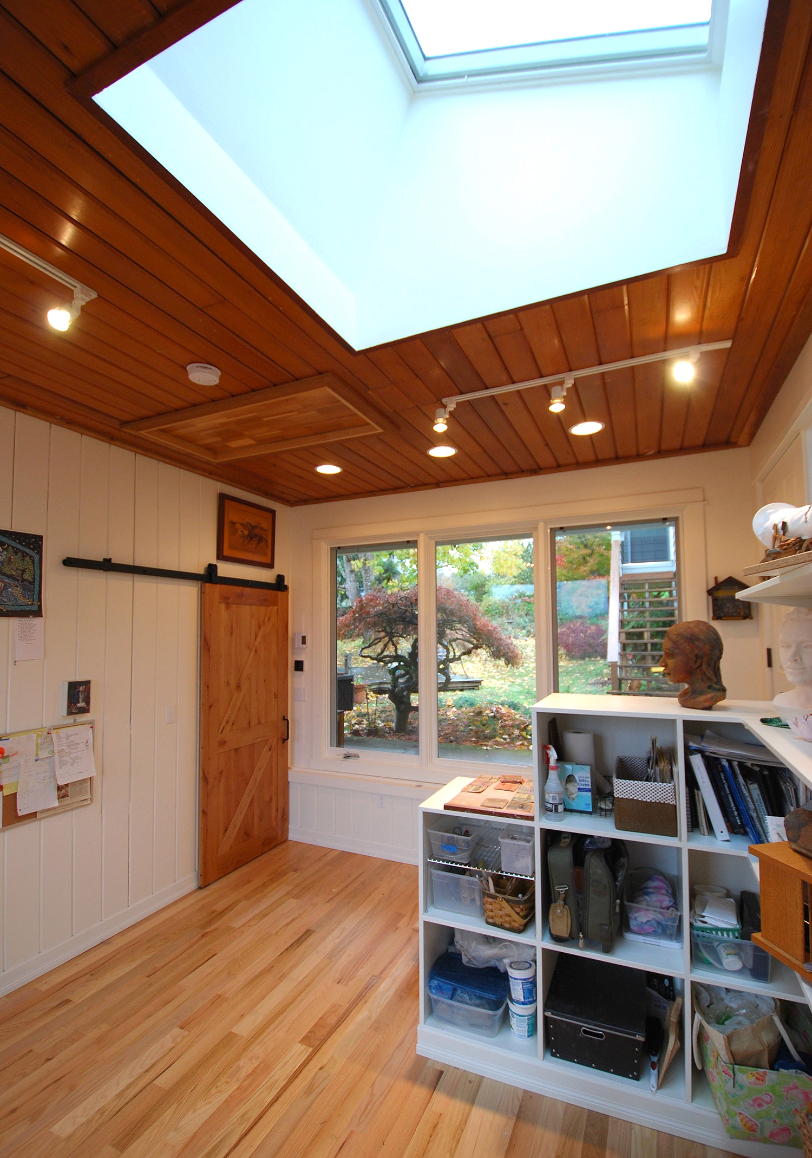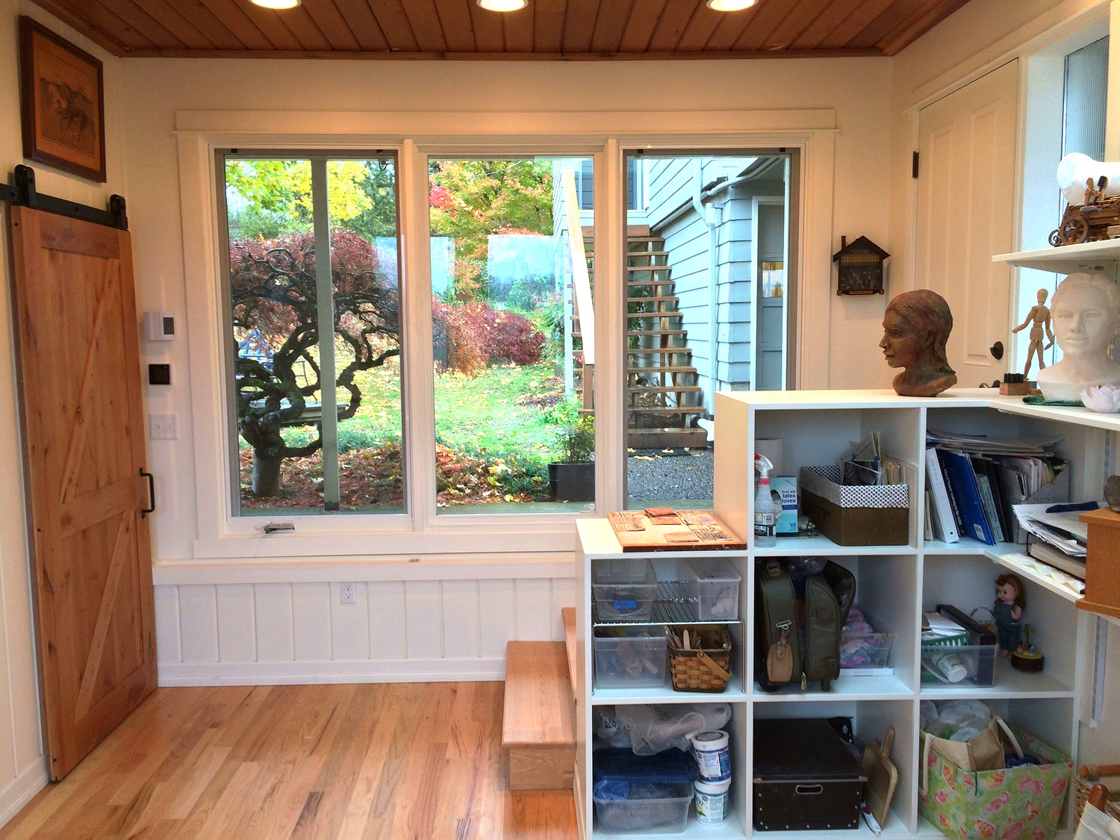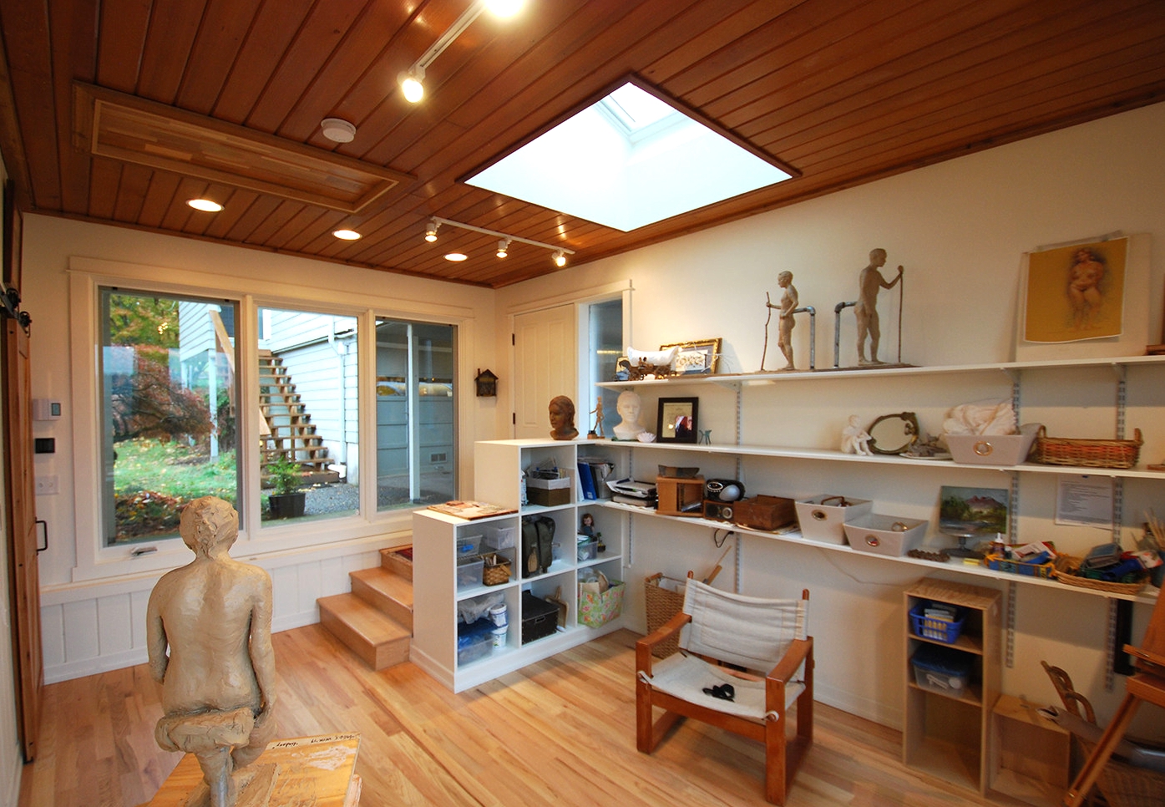A Light-Filled Art Studio in the South Eugene Hills
The Maggs studio is an example of how a few key design decisions can turn a cluttered, under-utilized space into the focal point of a home. What appears to be a simple open space is actually a highly resolved floor-plan with various zones that support Mary Maggs art practice. Originally used as a den, the space is separated from the primary residence and accessed by a stair landing to the basement and carport. Using this restricted access to advantage, the art studio is a space where serious work can be done without losing the sense of connection to the remaining house.
View a Slide Show of the Maggs Remodel


















