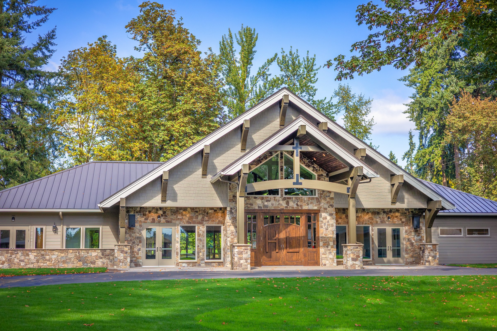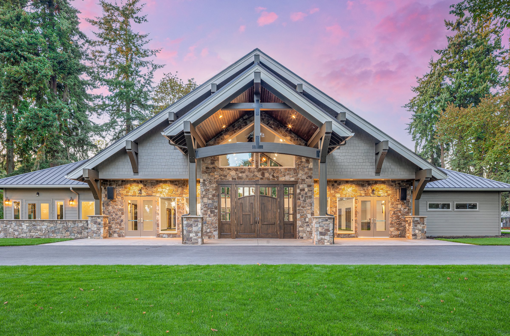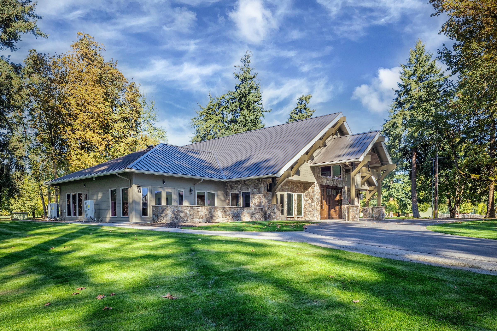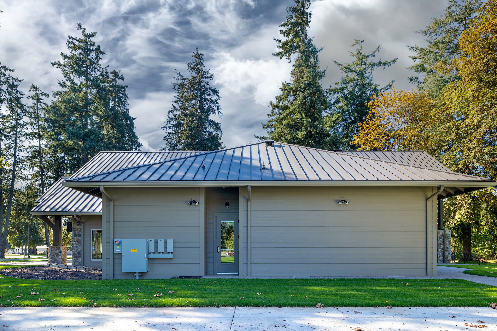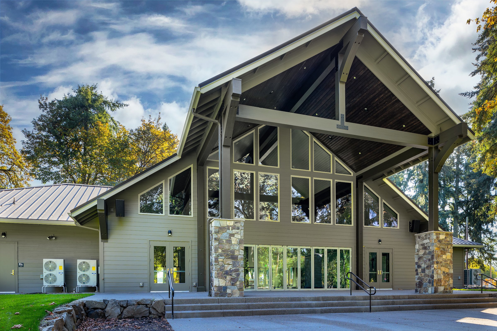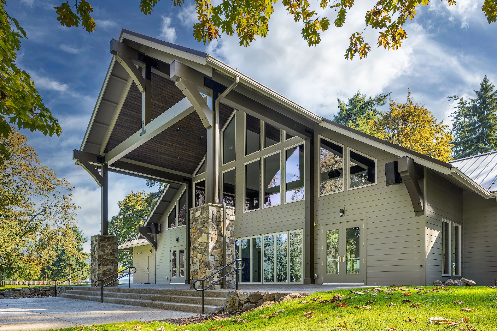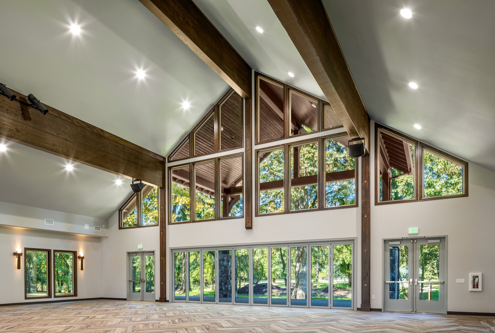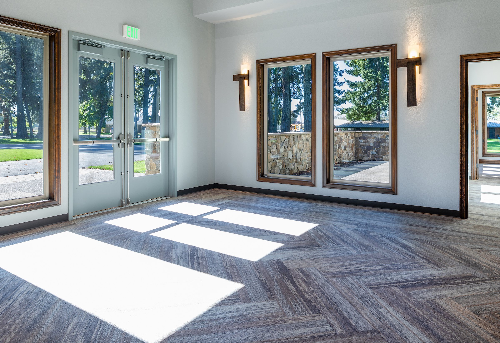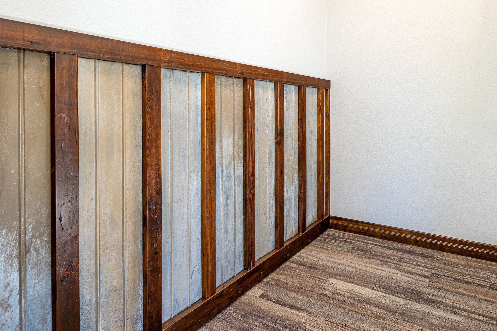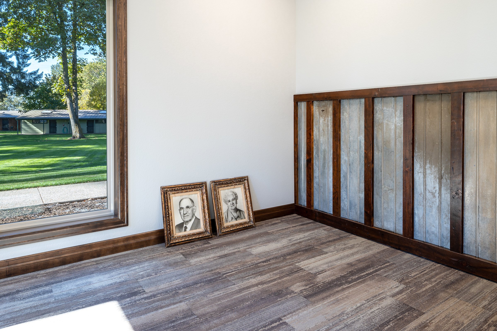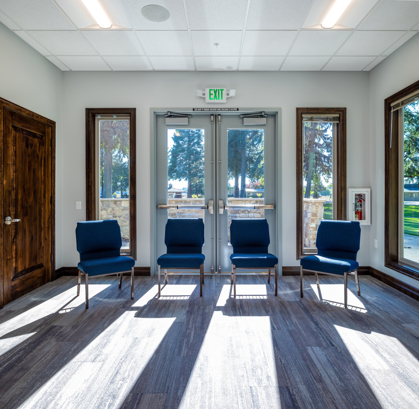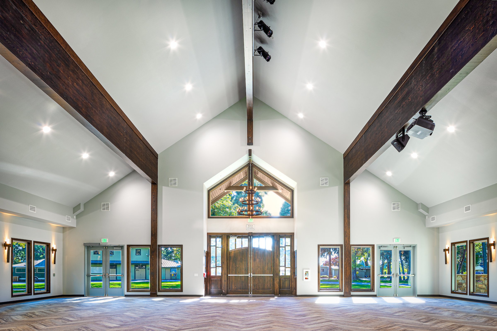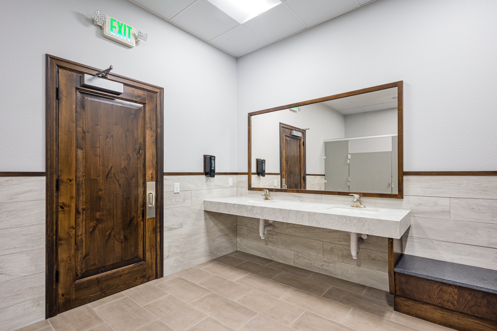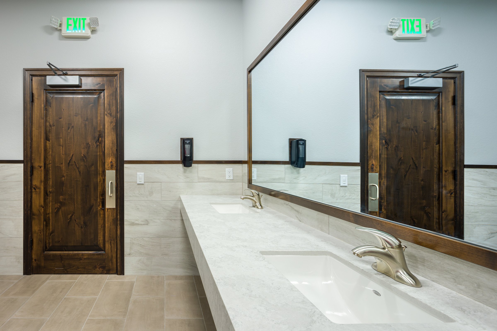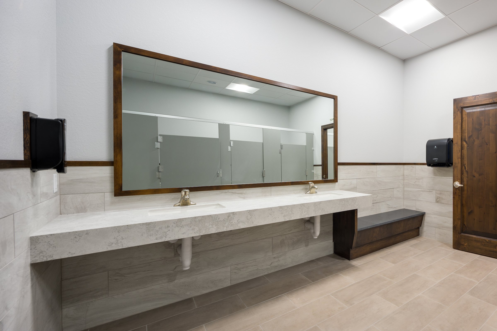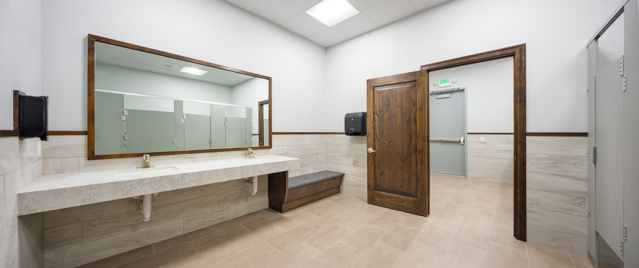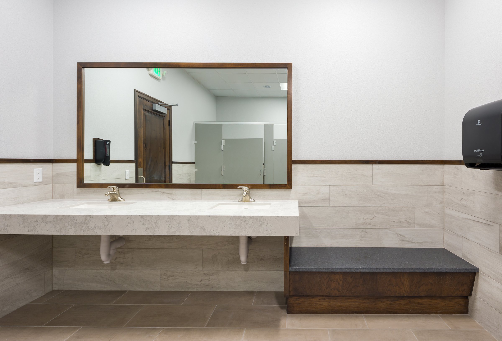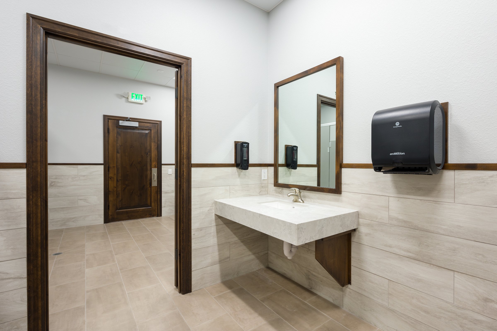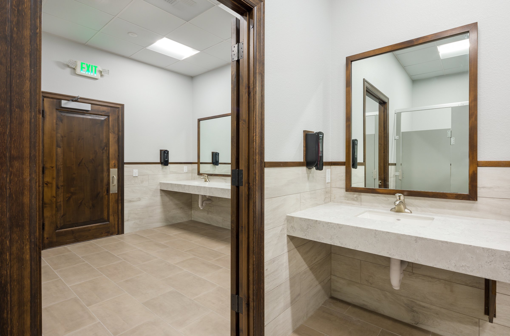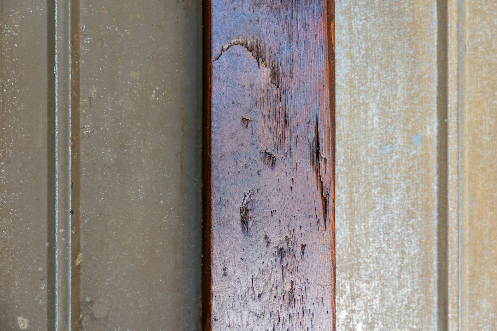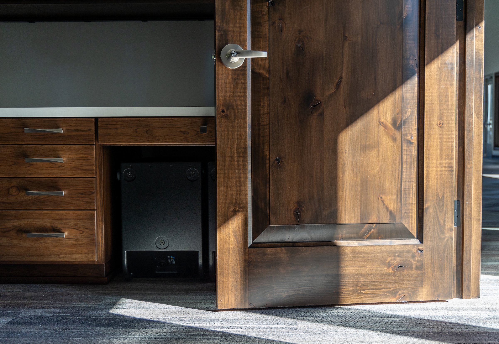A Place to Gather
Camp Harlow, a faith-based children’s camp in the serene countryside of North Eugene, needed to expand their buildings and bring the property into current code compliance. To those ends, a collaboration began between the Camp, the general contractor, and Agate Architecture. My role as the architect was to guide the client through the labyrinth of code considerations, work with the contractor to refine the design, administer the permitting process, and provide construction administration services. Design considerations included locating the South facade adjacent to a large open lawn while the North façade has a smaller elevated patio space that doubles as a meeting space. The new buildings utilize natural wood and stone in a timeless A-frame design, and act as a hub to the Camp, providing space for both daily functions and accommodating groups of up to 350 people.
Photo Credit - Brian Davies Photography
Team Credits: meltebeke.com
