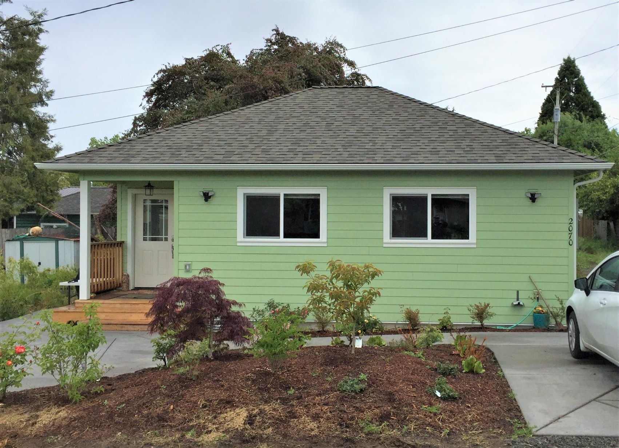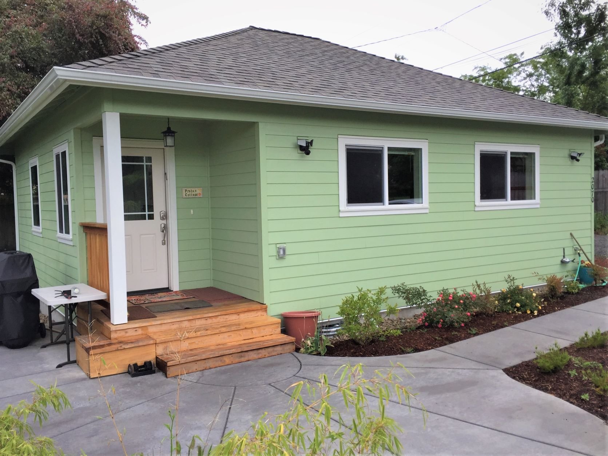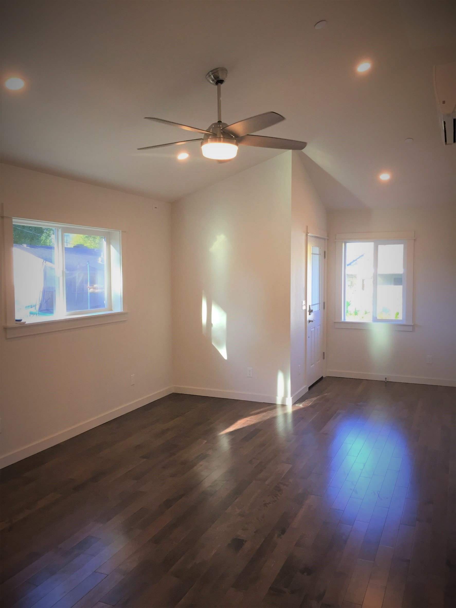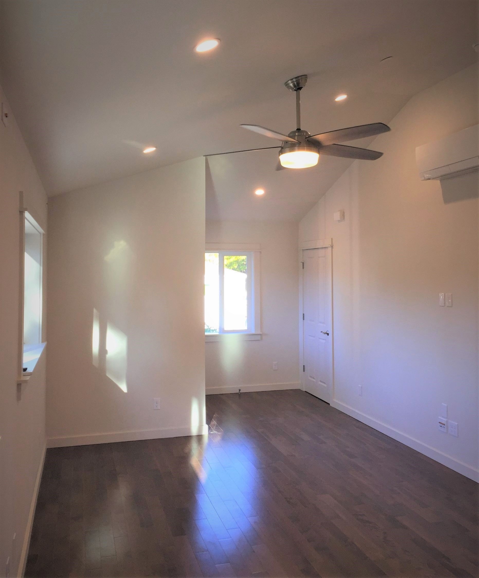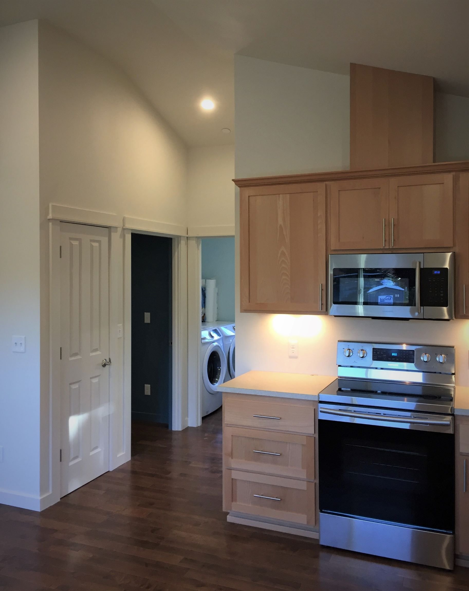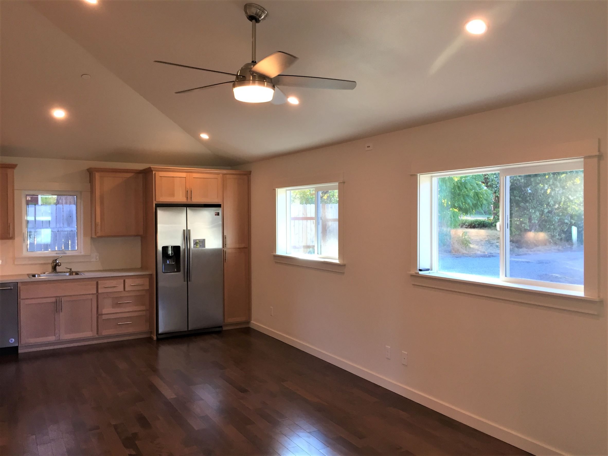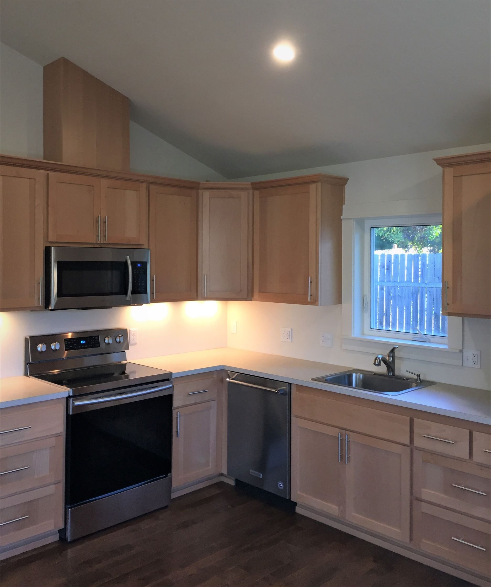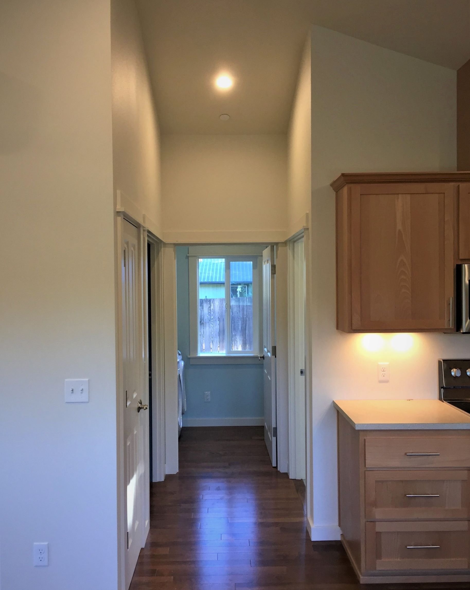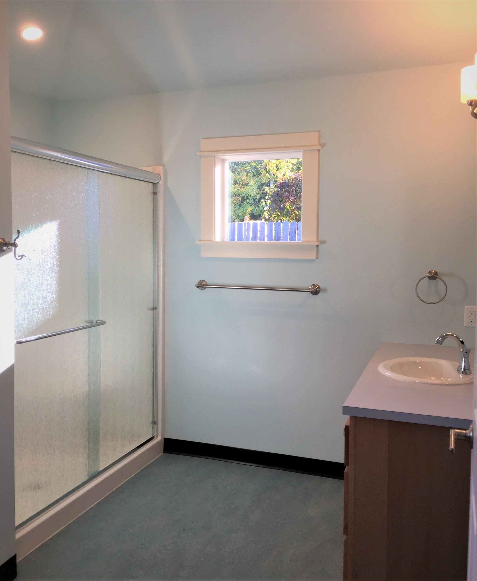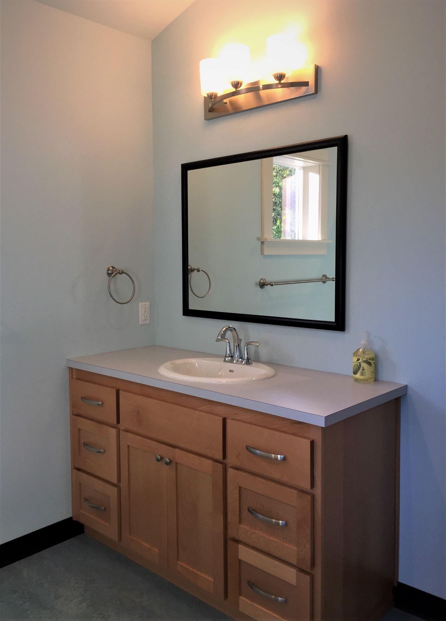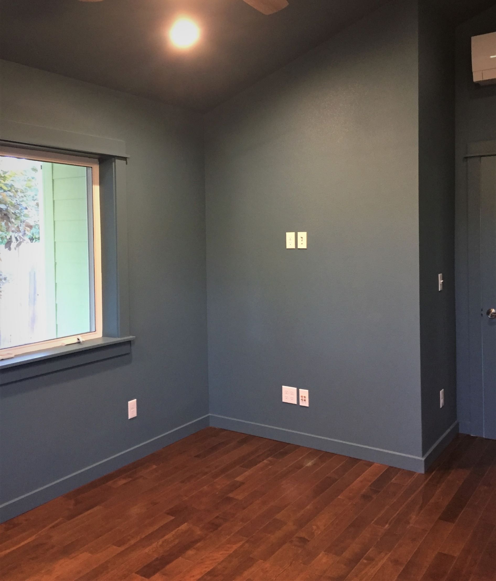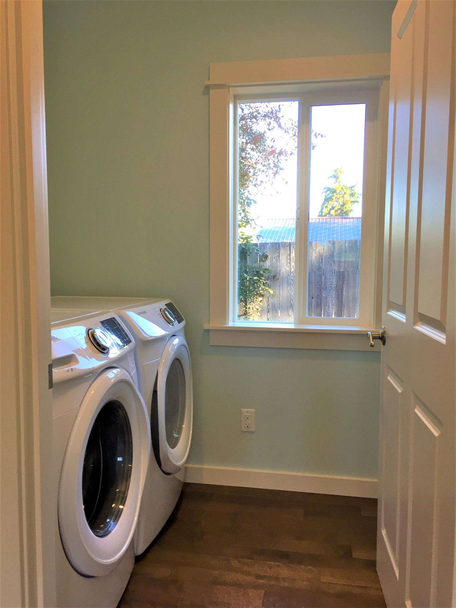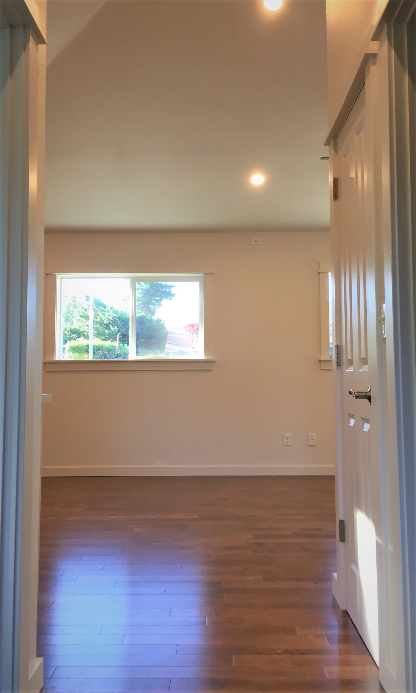Additional Dwelling Unit that Feels like a Home
Tucked away in the Friendly Street Neighborhood of Eugene, this 720 sf Accessible Dwelling Unit (ADU) is designed to be private yet closely connected to the primary residence and in keeping with the building style of the neighborhood. Since the primary residence features a hipped roof structure this choice was also used for the ADU. In addition, the roof structure is constructed using scissor trusses which allows the interior spaces to be quite voluminous. Upon entering the ADU this feeling of light and space is a welcome surprise compared to the understated exterior, one that lends an immediate sense of emotional wellbeing to the small-space living arrangement. The interior layout is split in half with the public area on the southern half that is flooded with natural light, site access, and the garden. The north half is private with a bedroom, laundry room, and bathroom, which is designed for full ADA access with the ADU’s entry laid out to accommodate a future ramp. The vegetable garden with a meandering path along the front of the site provides the primary link between the two dwellings.
