Modern Farmhouse
Located on an open piece of land in the Willamette Valley, this custom home takes its inspiration from the Modern Farmhouse aesthetic. Painted a classic white with striking black window frames and featuring a long gable-structured roof, the exterior also includes a western facing front porch to enjoy sunset views, and a zero-maintenance turf yard made from recycled materials. With the primary axis running Northwest to Southwest, the home takes full advantage of daylight and is ADA accessible throughout, an important design consideration for anyone who plans to age in place. Inside, the soaring timber-frame ceilings give the home a feeling of grandeur, while also serving the purpose of organizing the interior uses – entry area, back yard access, kitchen, dining, living area, access to the northwest wing and access to the southeast wing. The center of the home contains the public spaces for living and entertaining, with the northwest wing featuring bedrooms, the garage and pantry/kitchen, and the master suite located at the Southeast. The result is a highly functional interior that emphasizes zones of use with ample private space for extended family and friends to stay comfortably. Finishes include golden-toned wood beams throughout, custom quartzite counters in various shades of gray, white walls, and black accessories and fixtures.
View a Slideshow of the Hayden Bridge Residence
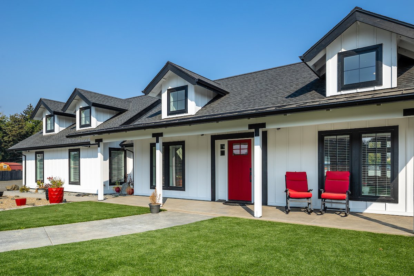

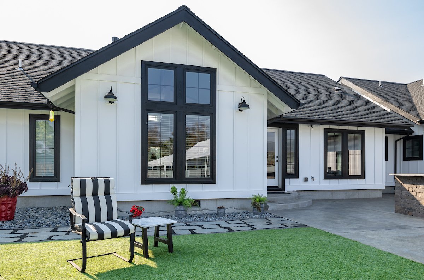
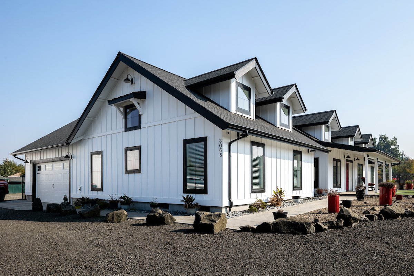
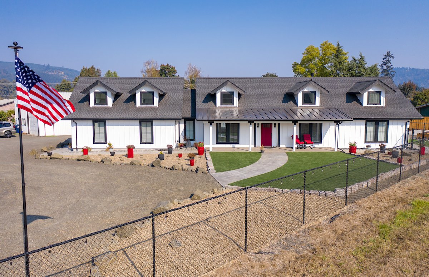
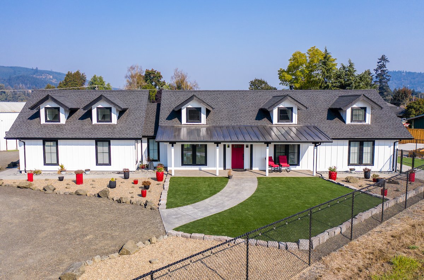
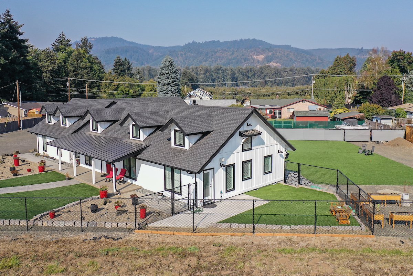
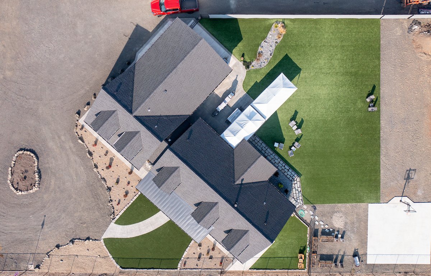

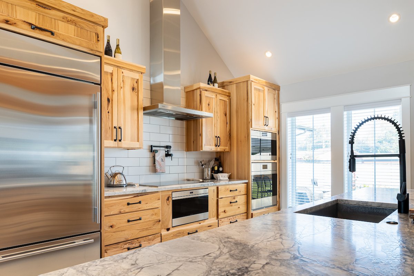
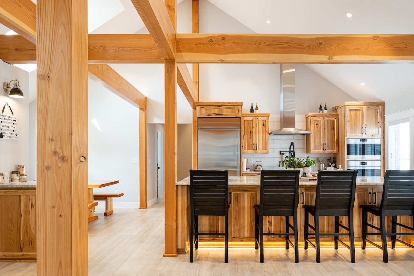
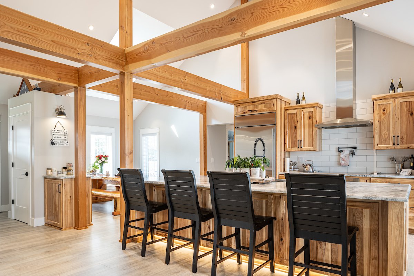
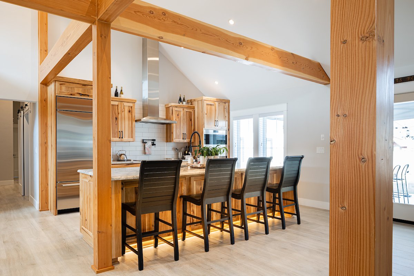
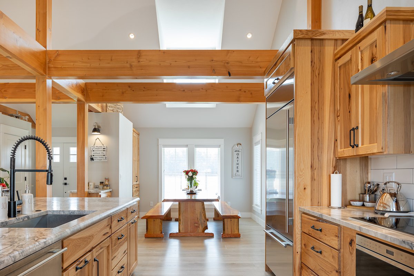
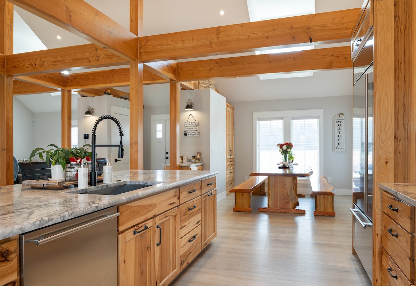
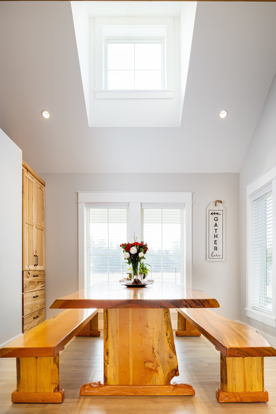
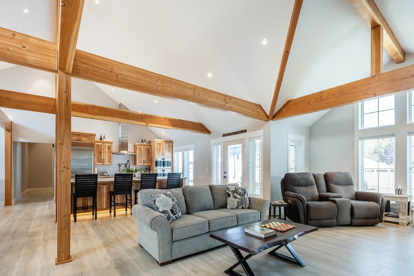
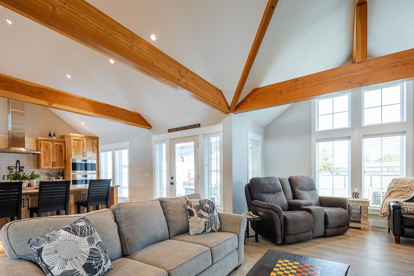
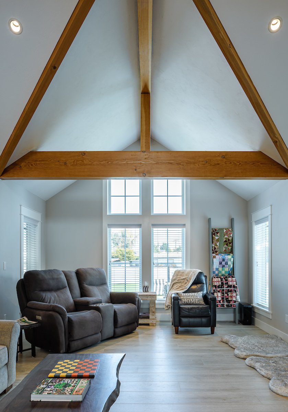
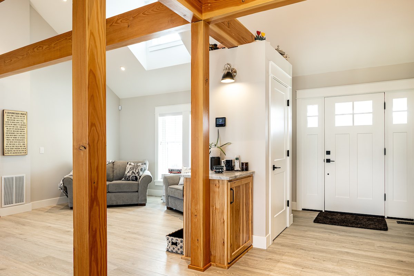
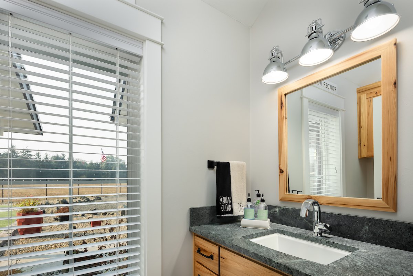
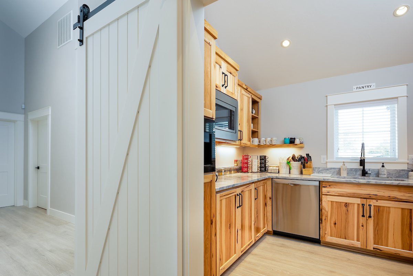
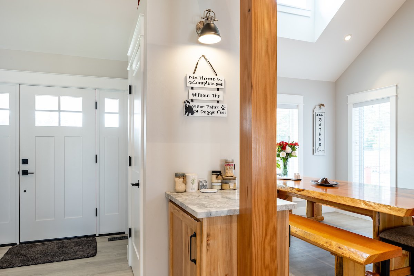
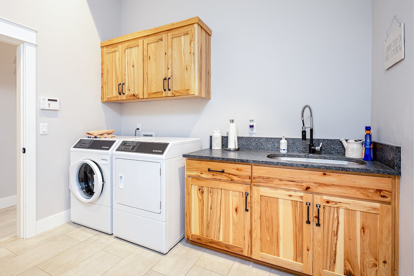
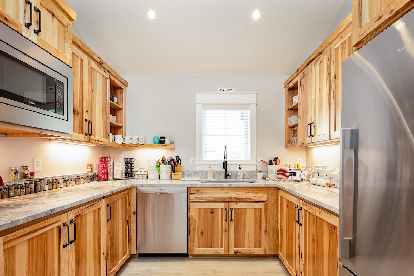

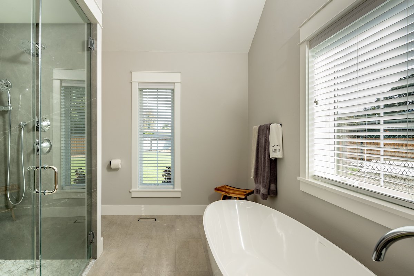
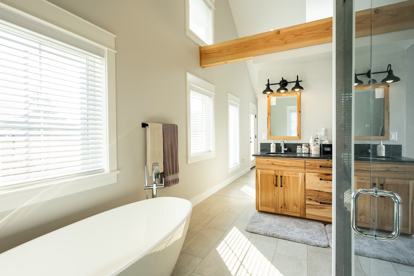
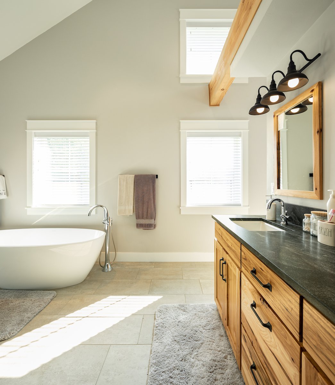
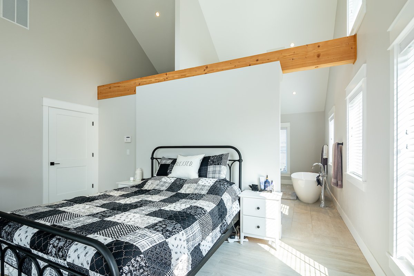
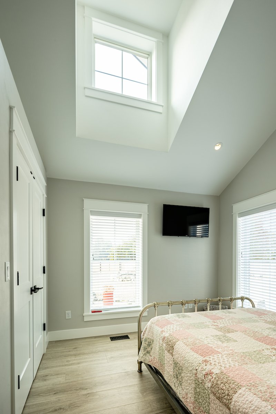

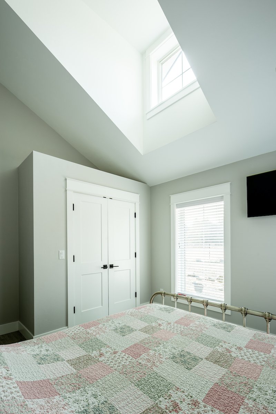
Team Credits - Pasquarelli Construction
Photo Credits - Brian Davies Photography




