Vineyard Views
Perched on a plateau in the Coastal Mountains of Oregon, this Pacific Northwest meets Craftsmen style house overlooks a certified pinot noir vineyard with amazing southerly views. The original structure was agricultural in nature and never intended to be used as a primary dwelling. Over the years, modifications to the building allowed for domestic residence, however the layers of this history provided a design challenge to the renovation and addition both in terms of structural integrity and harmony of the overall aesthetic. The original house had a third story with a relatively small footprint. This tall, slender building, located on a hill, gave the impression the home could tilt with a strong wind. One of the architectural responses was to grow the building at the ground plane. On the first floor a large addition was added to the entire south façade with a new entry and a large kitchen with ample morning and daytime light. The new entry leads back to an intimate dining room tucked under the large second and third floor volumes. Running parallel to the addition is a giant south-facing covered porch with views towards the vineyard and the mountains beyond. On the north side of the house is a second large addition that includes an office and master suite. This suite has a private covered hot tub which is tucked into the edge of the forest. Interior finishes include plenty of natural wood set off against clean white walls which allow the owners southwestern style to shine through.
View a Slideshow of Coastal Range Renovation and Addition
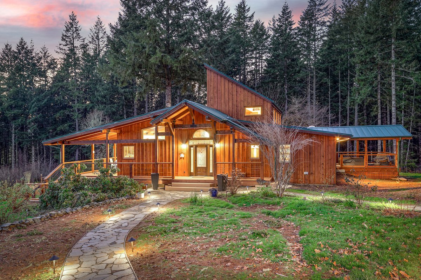
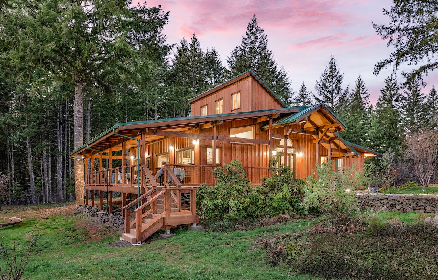
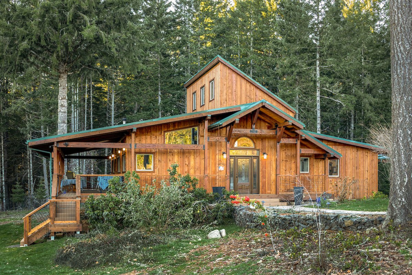
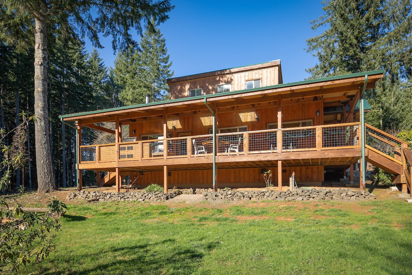
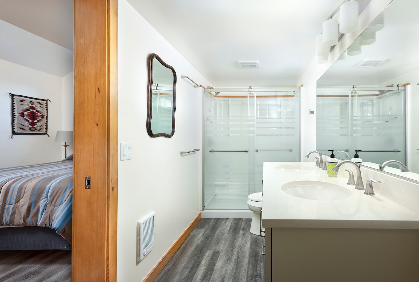
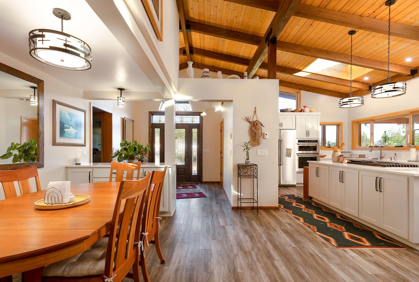
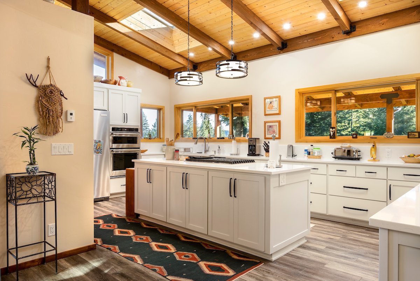
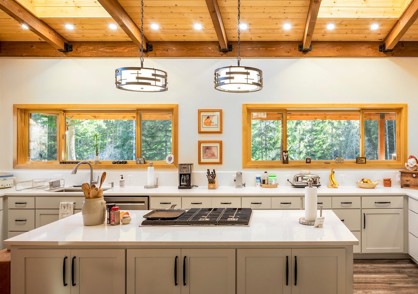
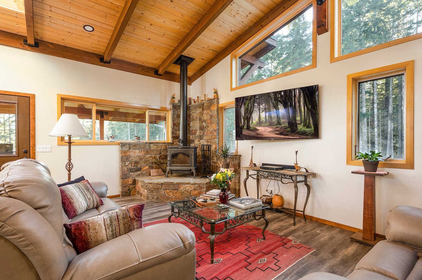
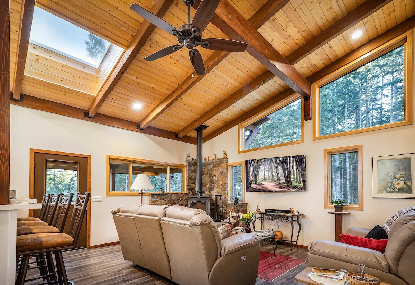
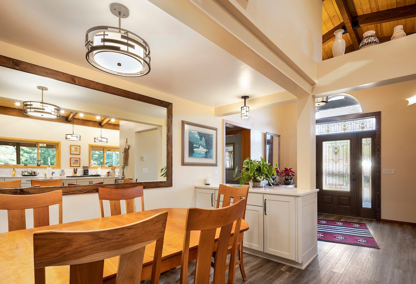
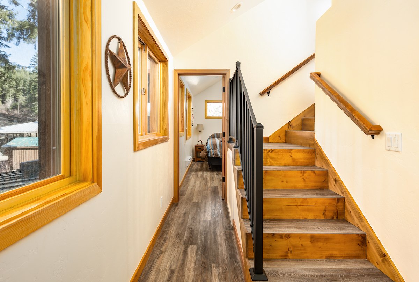
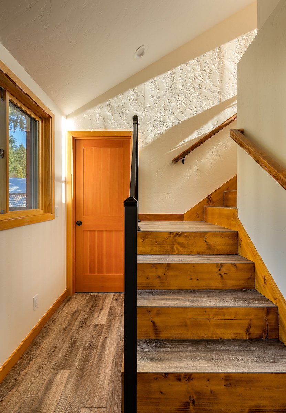
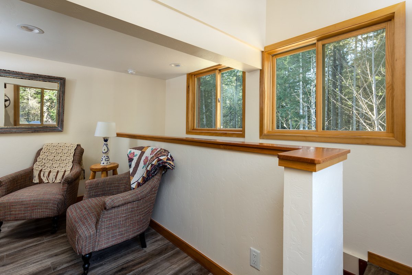
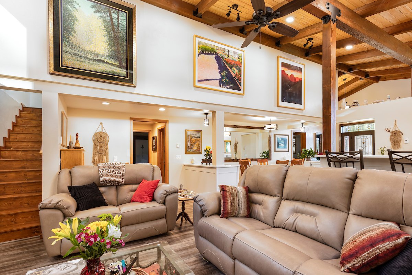
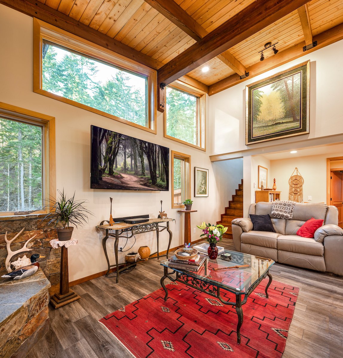
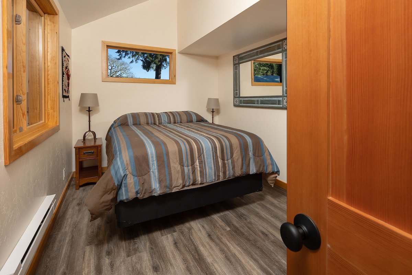
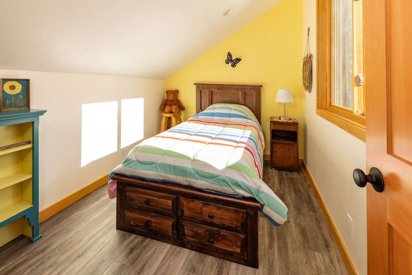
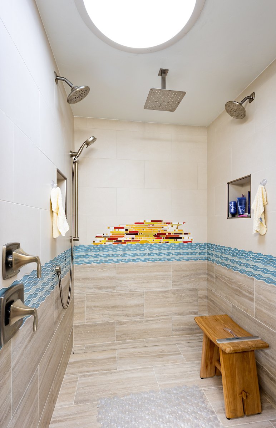
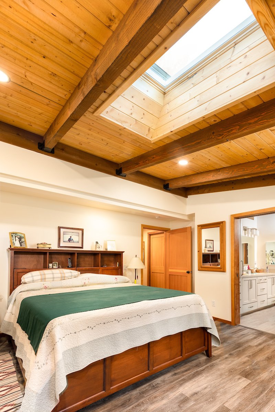
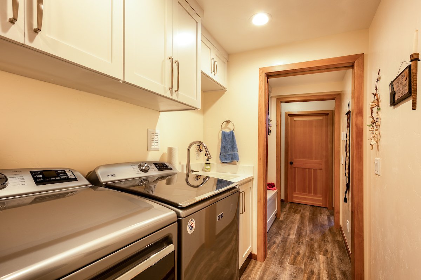
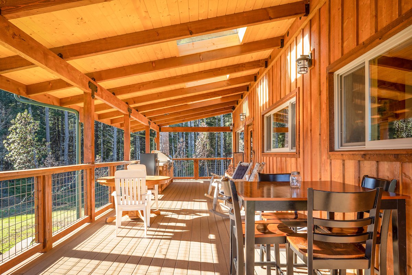
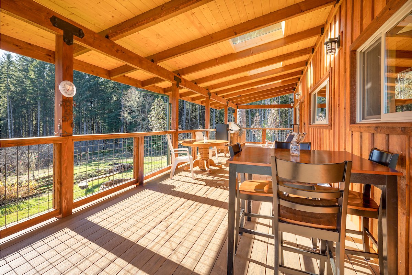
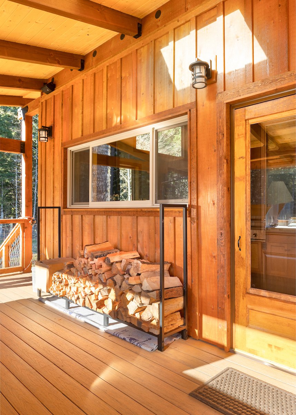
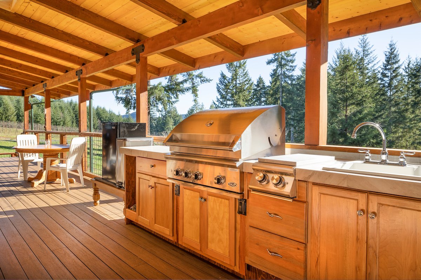
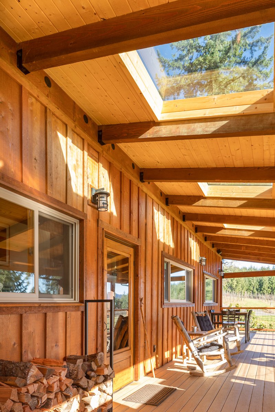
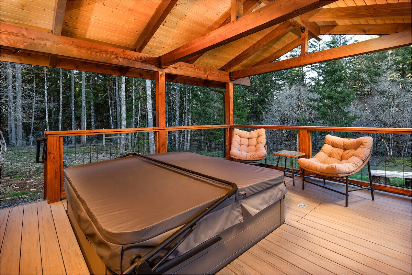
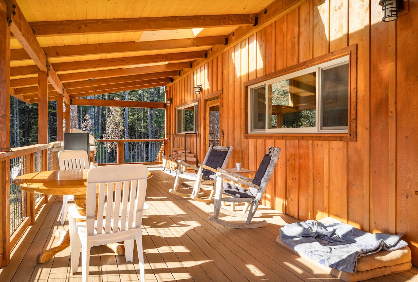
Photo Credits - Brian Davies Photography




