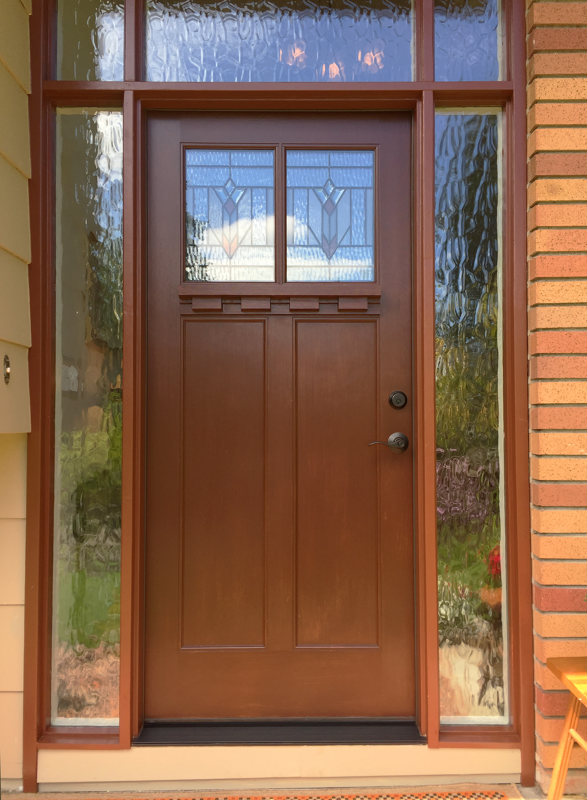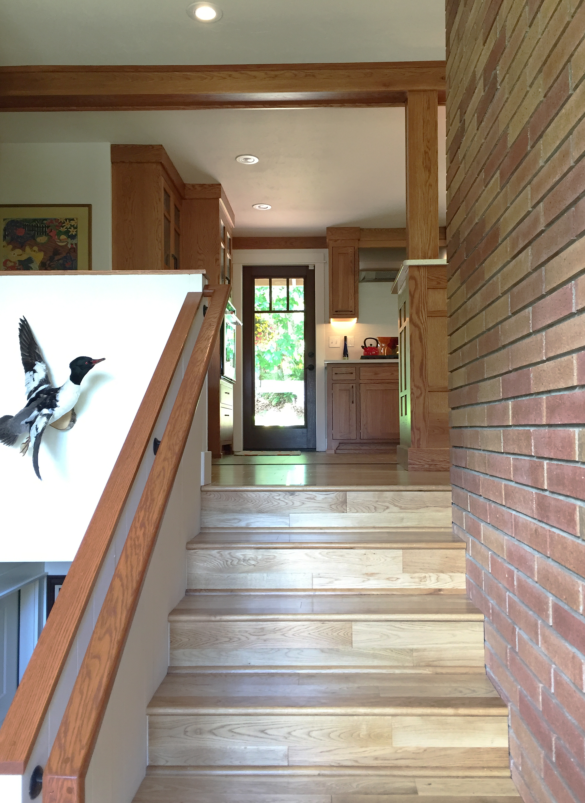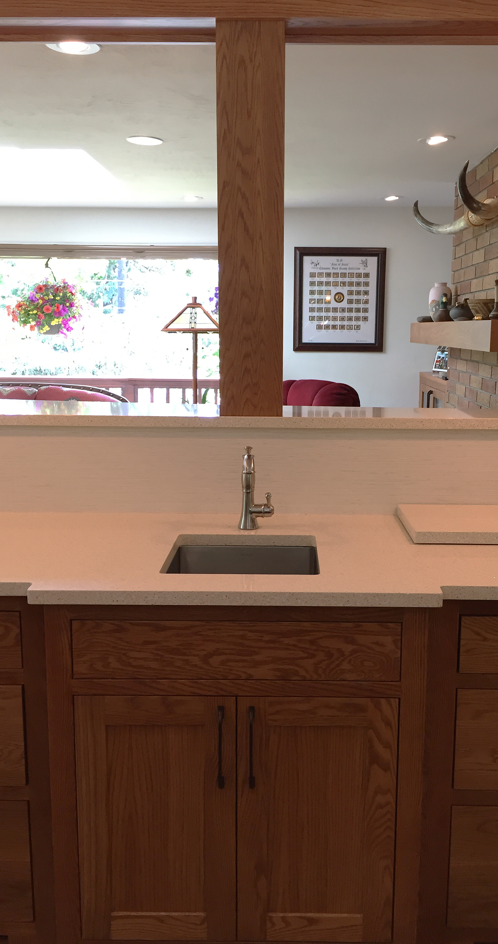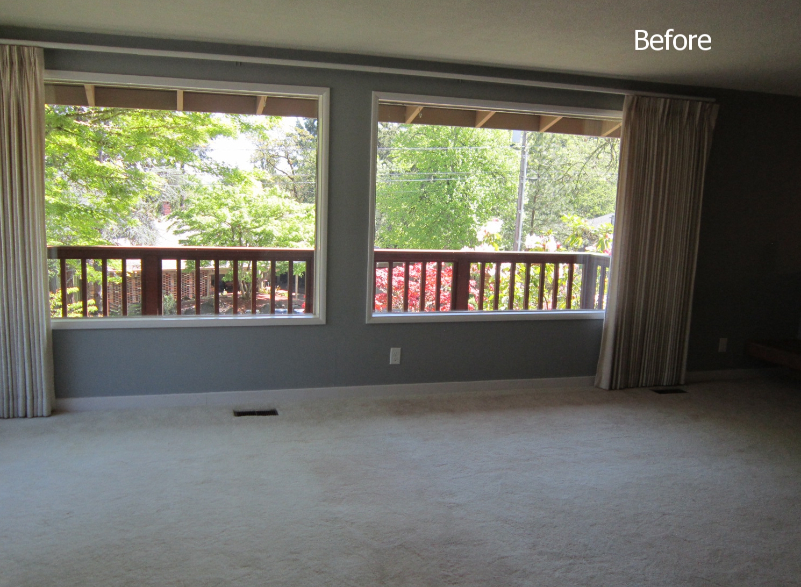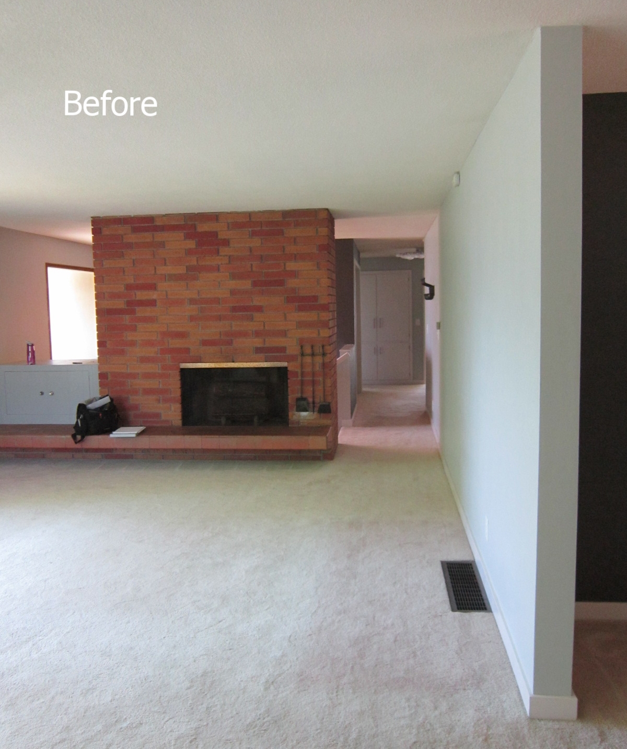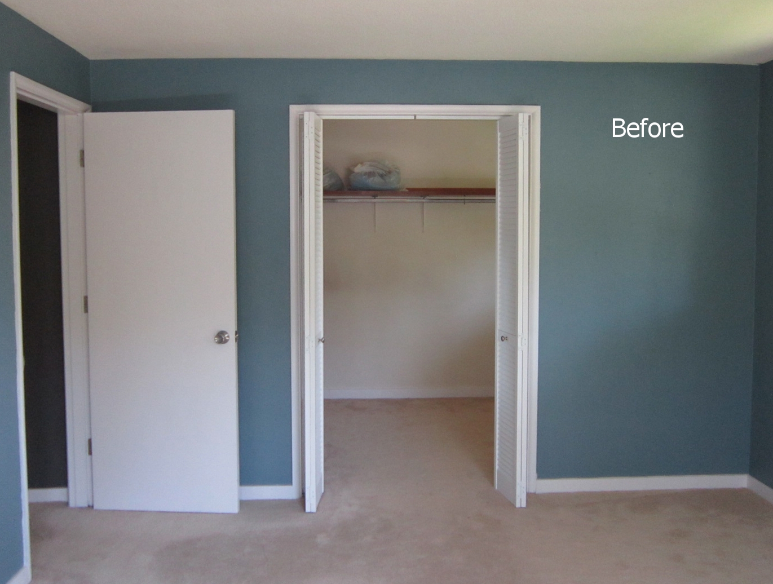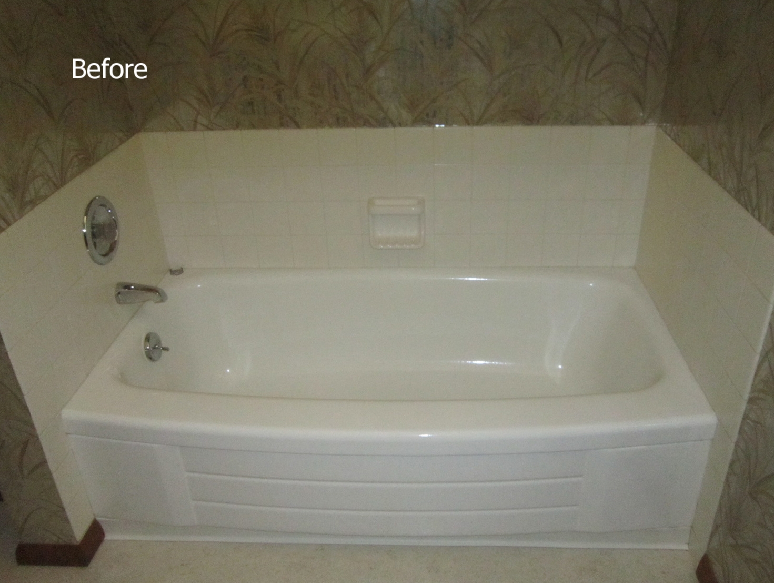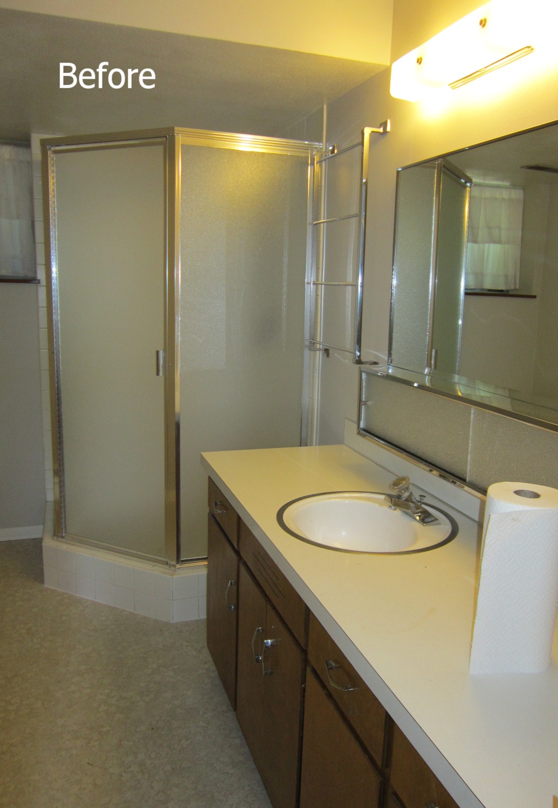A Kitchen Built for Entertaining
This complete South Hills renovation started with a Midcentury Modern split level home in excellent original condition. The desired outcome was to convert the home into a hub for socializing while injecting a Southwestern Craftsman style into the mix. The existing chimney, built using clean, sharp strike joints and a beautiful range of brick color from red-orange to yellow-beige, became the unifier between these two possibly competing styles and inspired a new material that became a dominate feature in the home: white oak. In the kitchen a classic craftsman red-brown stain was applied to the white oak custom casework, and the rest of the living space incorporated a clear satin stain to all of the floors. The kitchen was opened up to the dining room and living room with a central bar counter spanning the length of the old wall, allowing for ample socializing and stunning visual effect. White oak ceiling casings attractively conceal a steel beam system that supports the large open area safely. The renovation also included: two bathrooms updated with new finishes and fixtures, a dumb waiter system, skylights added to the living room, French Doors installed in the dining room, casework refinished in the basement, new doors and lighting throughout, and a new entryway. The client now has her dream home and plans to enjoy every minute of its use.
General Contractor - Mark Gianforti
Cabinetry - Yankee Built LLC
Electrical - Robbins Electric
Plumbing - Tom Copeland Plumbing
Counter Tops - Pro Contracting


