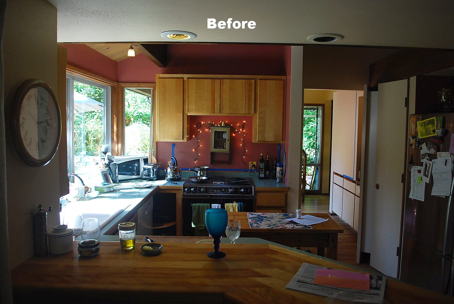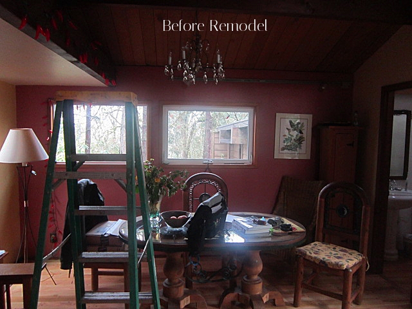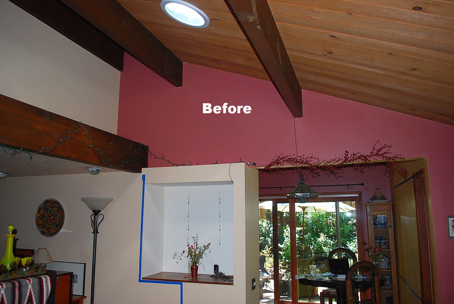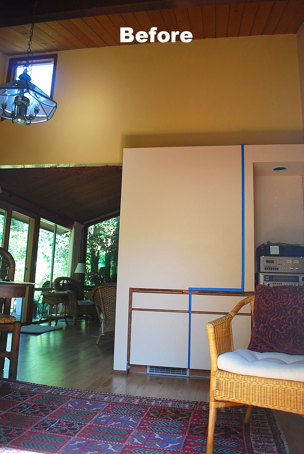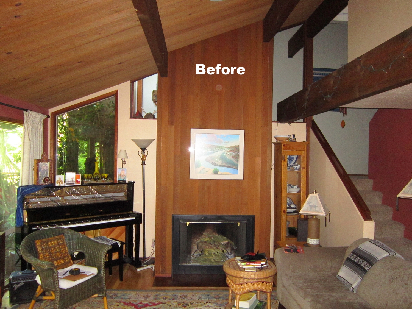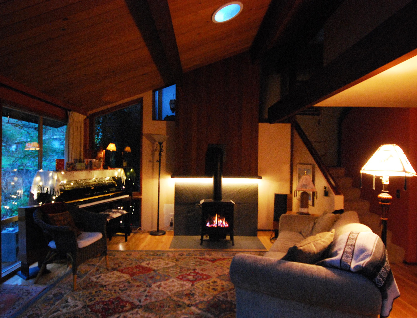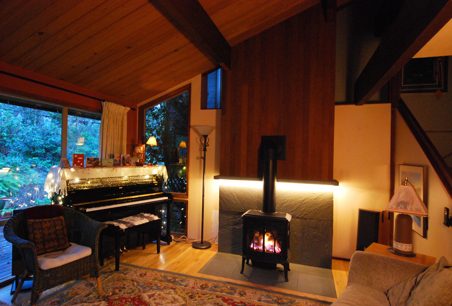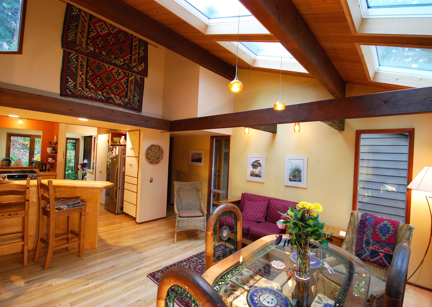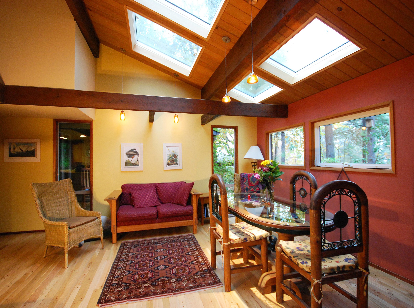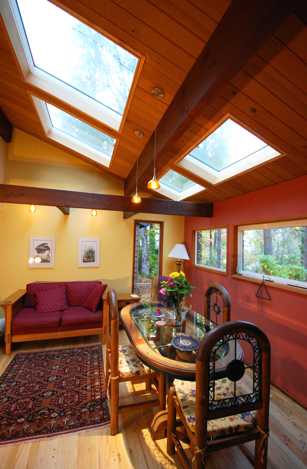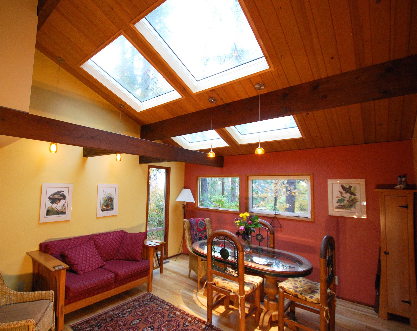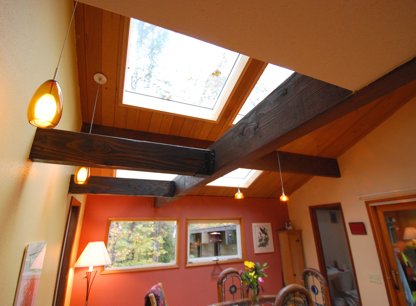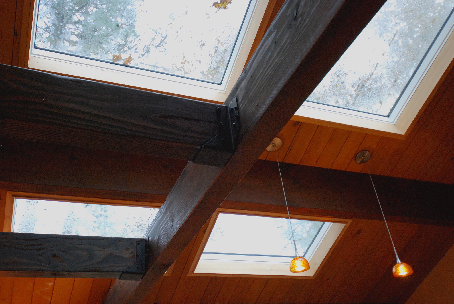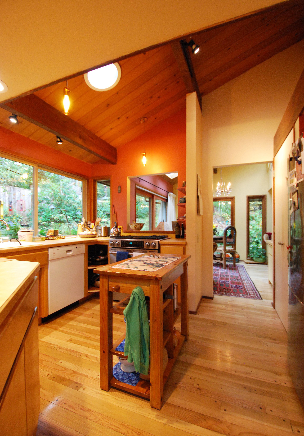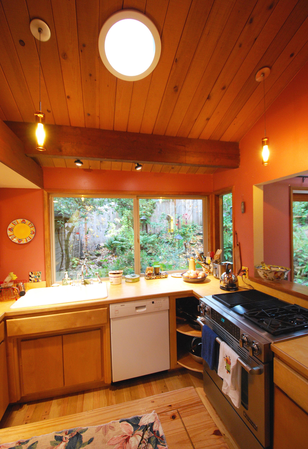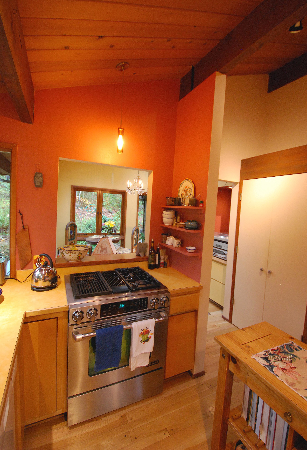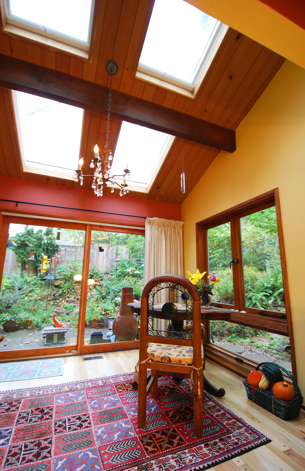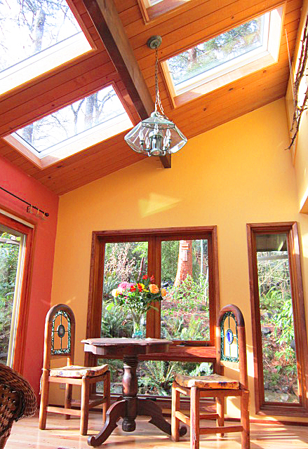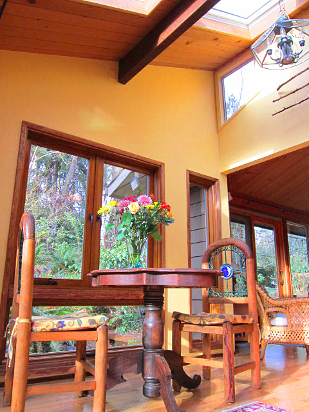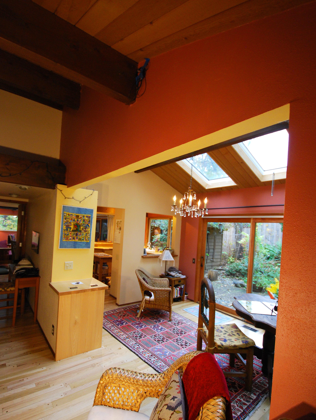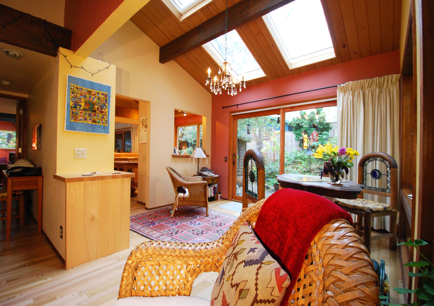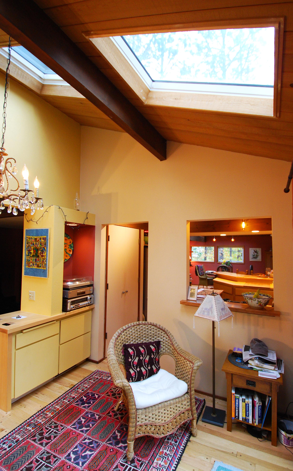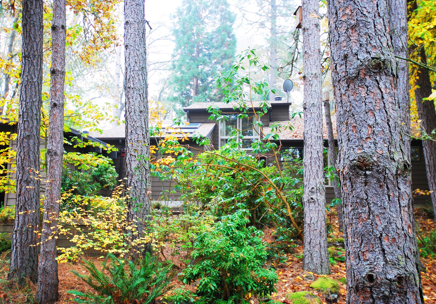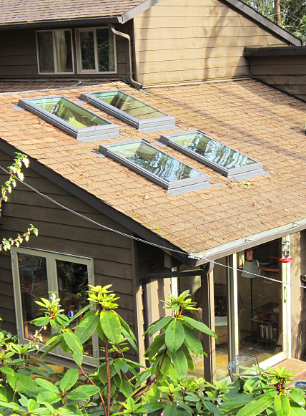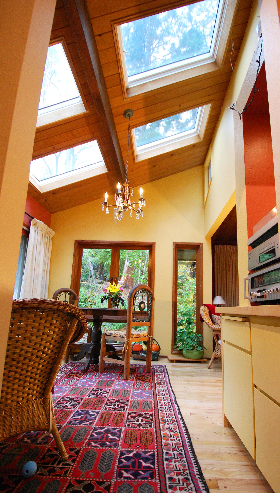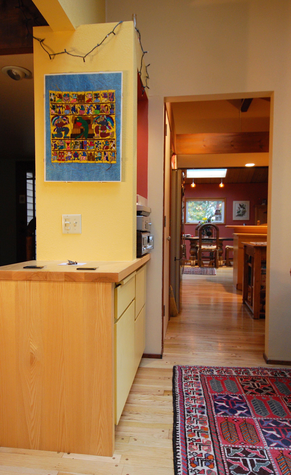Plenty of Light in the Wright Home
Like many people in the Pacific Northwest, the Wrights felt their home was too dark in the wintertime to the point that they were considering moving. The goal of this project was simple; introduce more light to enhance wellbeing and reinvigorate underutilized dark spaces. The residence has good solar orientation but is tucked under a grove of mature pines. The original floor plan was compartmentalized, cutting off flow and social interaction. The renovation included the kitchen, kitchen lounge, dining room, living room and bedrooms. The key to success was to study the progression of sunlight during the seasons. The creation of a 3D model that included existing and proposed windows and skylights, as well as altering walls and ceilings, allowed us to tweak the design until we knew adequate illumination was provided. The resulting floor plan is open and spacious, with skylights that are so large in size and quantity that you feel as though you’re in the tree canopy. A custom made French style traditional window adjacent to the breakfast table provides a direct link to the property’s sights, smells and abundant bird life. The Project Team included Mark Gianforti Construction, Robins Electric, Tom Copeland Plumbing, and River Roofing.
View a Slide Show of the Wright Remodel
