Radiant Resilience in Leaburg, OR
On Labor Day Weekend, 2020, The Holiday Farm Fire tore through the McKenzie River Valley, including the small community of Leaburg, Oregon. Many homes were destroyed or damaged beyond repair. While the loss was tremendous, many people chose to stay and rebuild on site. I was fortunate enough to work with a couple who chose to rebuild using a new design that blended their love of the land and connection to the river to their affinity for contemporary pacific northwest architecture.
The design of the house grew outward from the entry sequence, which takes its inspiration from the meandering path of the river. Upon entering the property, the path leads east, then north, and concludes at the center of the building with a welcoming wall of glass through which the river is on display. The main entry includes a minimalist foyer with a grand staircase leading downstairs, as well as the dining room and line of sight onto the backyard balcony. The remaining structures pivot around the central entry in response to the contours of the land, creating a natural separation between private and public spaces.
Considering the trauma the fire inflected, providing a strong sense of wellbeing in the design of the rebuild was critical. This was achieved by a unifying approach that highlights the natural elements in the public spaces while providing a protected feeling of comfort and shelter in the private spaces. Equally important in the outcome was the harmonious relationship between architect, client, and general contractor which provided a healing and positive experience for all involved.
View a Slideshow of the HFF Rebuild
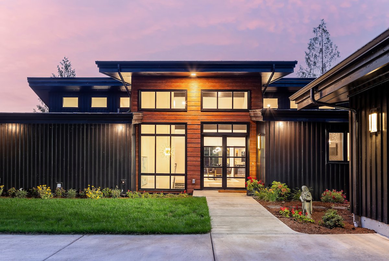
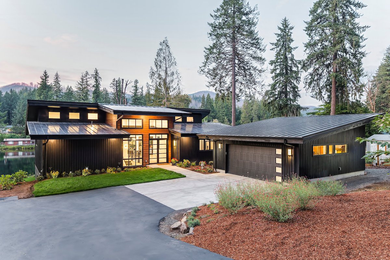
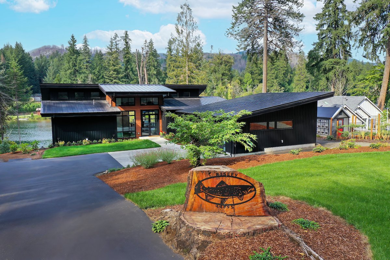
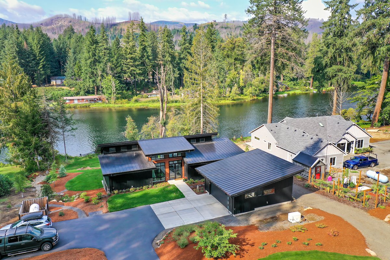
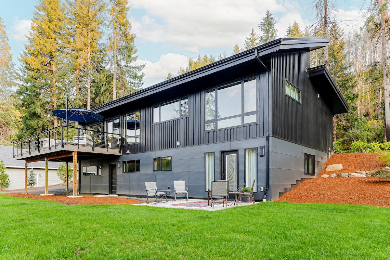
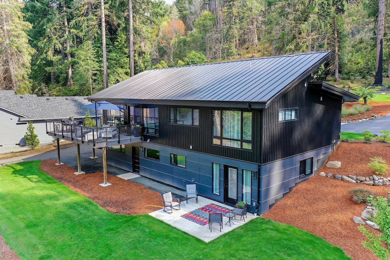
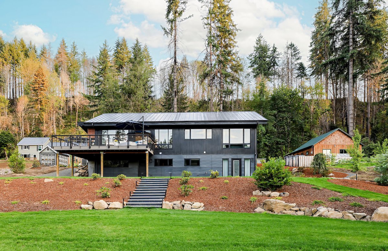
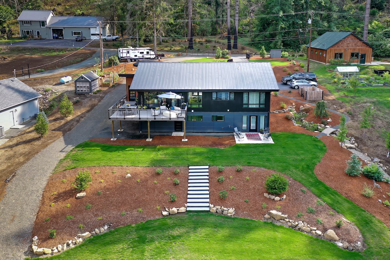
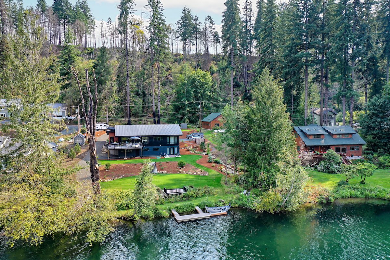
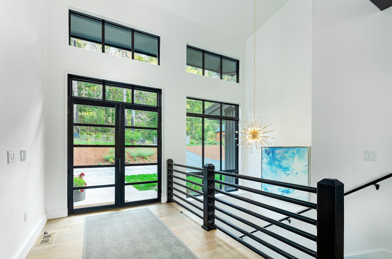
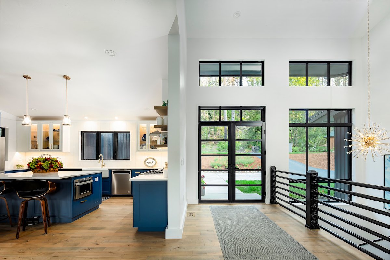
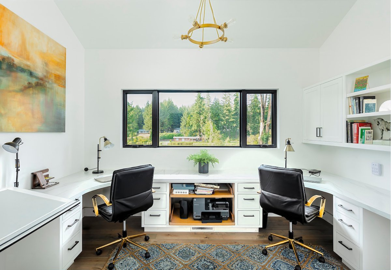
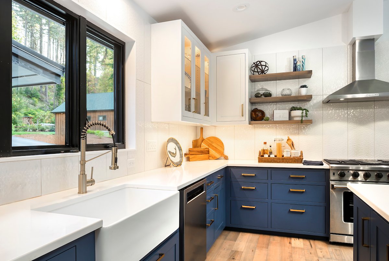
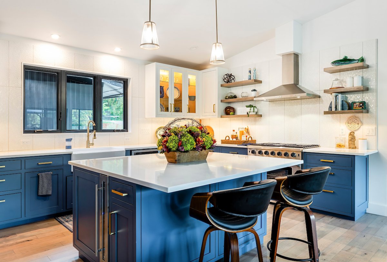
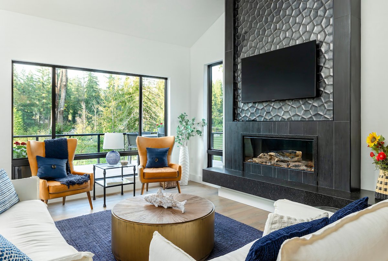
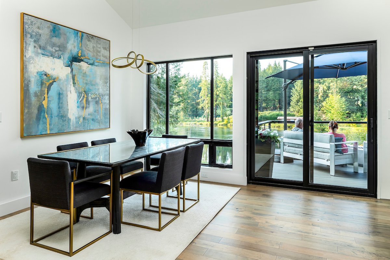
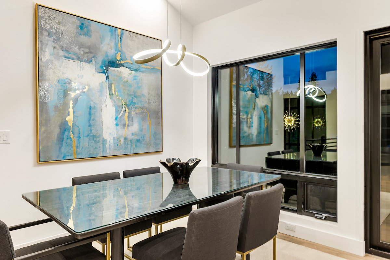
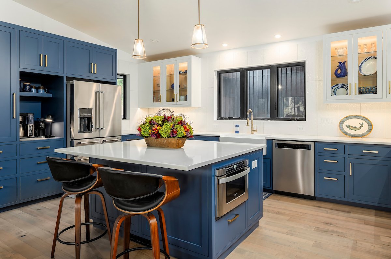
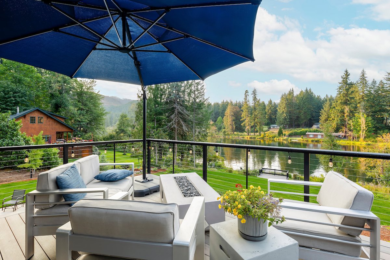
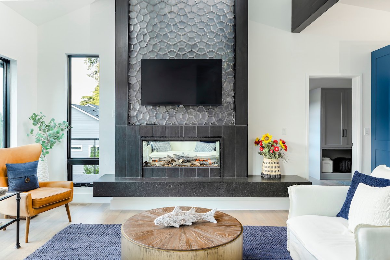
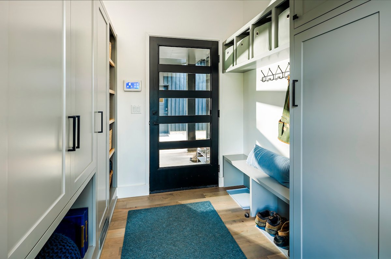
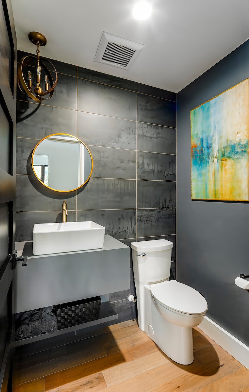
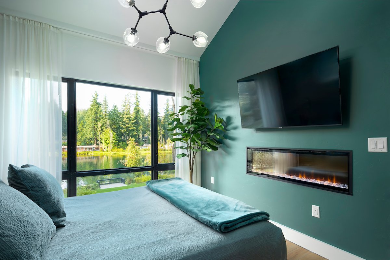
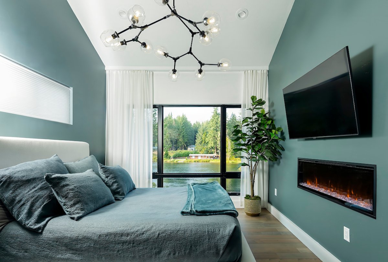
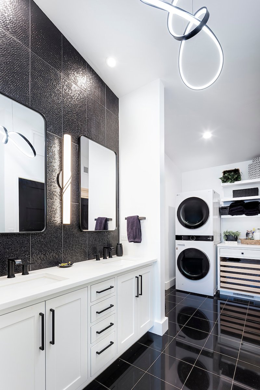
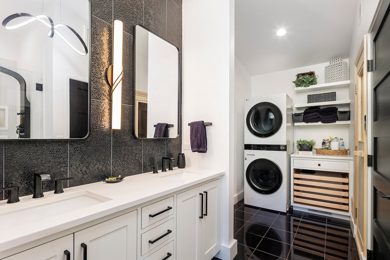
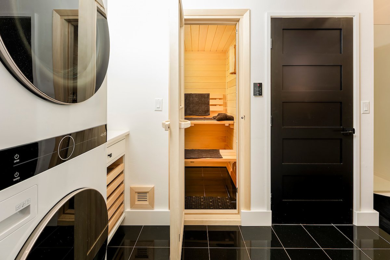
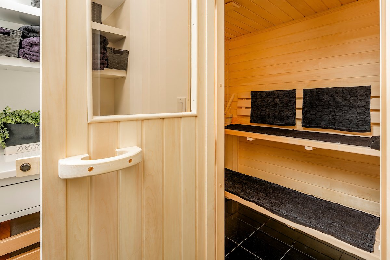
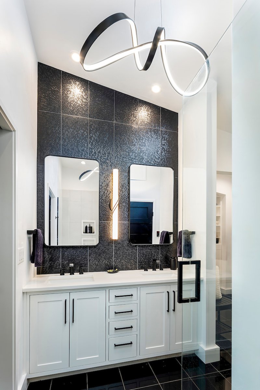
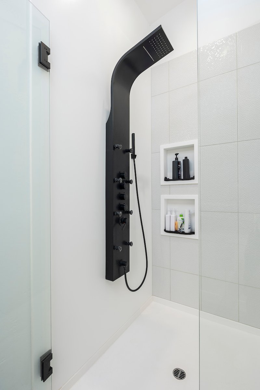
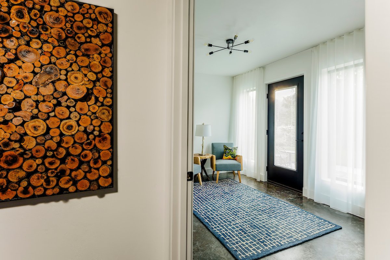
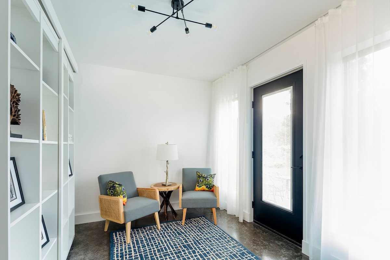
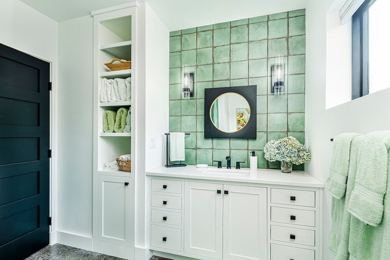
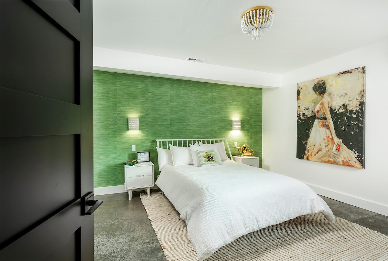
Team Credits - Will Leavitt, General Contractor
Photo Credits - Brian Davies Photography




